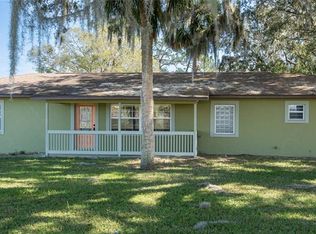Sold for $339,000
$339,000
1507 Hontoon Rd, Deland, FL 32720
4beds
1,802sqft
Single Family Residence
Built in 1954
0.31 Acres Lot
$334,000 Zestimate®
$188/sqft
$2,307 Estimated rent
Home value
$334,000
$301,000 - $371,000
$2,307/mo
Zestimate® history
Loading...
Owner options
Explore your selling options
What's special
Pool Home! Discover modern comfort and timeless charm in this beautifully maintained 4-bedroom, 2-bathroom pool home. With 1,802 sq ft of living space on a spacious 1/3-acre lot, this property is located just 1 mile from the new DeLand Sun Rail station, offering seamless connectivity to the Greater Orlando Area. This home features modern tile flooring, elegant granite countertops, sleek stainless steel appliances, and maple cabinetry that combine to create a functional living space. The backyard is a private oasis with a sparkling inground pool, deck space, and a fenced yard shaded by magnificent oak trees, making it perfect for entertaining or relaxing. French doors connect indoor and outdoor spaces effortlessly, providing a seamless flow for gatherings or quiet evenings. Recent improvements include a new metal roof installed in 2019, a new HVAC system in 2020, and a new hot water heater in 2021, ensuring long-term value and peace of mind. The home also includes central air and heating (heat pump), a washer and dryer, and off-street parking with a carport. Enjoy the tranquility of nature with Hontoon Island State Park just minutes away, while still being close to shopping, dining, and all the amenities DeLand has to give. With direct Sun Rail access to Greater Orlando, this home offers the perfect balance of city convenience and serene living. Don’t miss your chance to make this exceptional property your own!
Zillow last checked: 8 hours ago
Listing updated: June 09, 2025 at 06:32pm
Listing Provided by:
Stephen Hachey 813-642-6030,
FLAT FEE MLS REALTY 813-642-6030
Bought with:
Danny Chaput, 3538901
COLDWELL BANKER M.M. PARRISH REALTORS
Source: Stellar MLS,MLS#: TB8340210 Originating MLS: Suncoast Tampa
Originating MLS: Suncoast Tampa

Facts & features
Interior
Bedrooms & bathrooms
- Bedrooms: 4
- Bathrooms: 2
- Full bathrooms: 2
Primary bedroom
- Features: Built-in Closet
- Level: First
- Area: 320 Square Feet
- Dimensions: 20x16
Kitchen
- Level: First
- Area: 168 Square Feet
- Dimensions: 14x12
Living room
- Level: First
- Area: 240 Square Feet
- Dimensions: 16x15
Heating
- Central, Electric, Heat Pump
Cooling
- Central Air
Appliances
- Included: Cooktop, Dishwasher, Disposal, Dryer, Electric Water Heater, Exhaust Fan, Ice Maker, Microwave, Range, Refrigerator, Washer
- Laundry: Inside
Features
- Eating Space In Kitchen, High Ceilings, Primary Bedroom Main Floor, Solid Surface Counters, Split Bedroom, Thermostat
- Flooring: Carpet, Ceramic Tile
- Doors: French Doors
- Has fireplace: No
Interior area
- Total structure area: 1,802
- Total interior livable area: 1,802 sqft
Property
Parking
- Total spaces: 1
- Parking features: Covered, Driveway, Guest, Off Street
- Carport spaces: 1
- Has uncovered spaces: Yes
Features
- Levels: One
- Stories: 1
- Patio & porch: Deck, Front Porch
- Exterior features: Storage
- Has private pool: Yes
- Pool features: Gunite, In Ground, Lighting
- Fencing: Fenced
- Has view: Yes
- View description: Park/Greenbelt, Pool
Lot
- Size: 0.31 Acres
- Dimensions: 90 x 150
- Features: In County, Level, Near Marina, Near Public Transit, Unincorporated
- Residential vegetation: Mature Landscaping
Details
- Additional structures: Shed(s)
- Parcel number: 79230102006000
- Zoning: 01R3
- Special conditions: None
Construction
Type & style
- Home type: SingleFamily
- Property subtype: Single Family Residence
Materials
- Block, Stucco
- Foundation: Slab
- Roof: Metal
Condition
- New construction: No
- Year built: 1954
Utilities & green energy
- Sewer: Septic Tank
- Water: Private
- Utilities for property: Cable Available, Electricity Available, Electricity Connected, Water Available
Community & neighborhood
Location
- Region: Deland
- Subdivision: ST JOHNS RIVER LAND CO
HOA & financial
HOA
- Has HOA: No
Other fees
- Pet fee: $0 monthly
Other financial information
- Total actual rent: 0
Other
Other facts
- Listing terms: Cash,Conventional,FHA,VA Loan
- Ownership: Fee Simple
- Road surface type: Paved, Asphalt
Price history
| Date | Event | Price |
|---|---|---|
| 5/15/2025 | Sold | $339,000-2.6%$188/sqft |
Source: | ||
| 4/17/2025 | Pending sale | $348,000$193/sqft |
Source: | ||
| 3/15/2025 | Price change | $348,000-2.8%$193/sqft |
Source: | ||
| 2/28/2025 | Price change | $358,000-1.9%$199/sqft |
Source: | ||
| 1/31/2025 | Price change | $365,000-2.7%$203/sqft |
Source: | ||
Public tax history
| Year | Property taxes | Tax assessment |
|---|---|---|
| 2024 | $4,335 +8.4% | $215,358 +10% |
| 2023 | $4,000 +5.4% | $195,780 +10% |
| 2022 | $3,797 | $177,982 +10% |
Find assessor info on the county website
Neighborhood: 32720
Nearby schools
GreatSchools rating
- 4/10Woodward Avenue Elementary SchoolGrades: PK-5Distance: 1.8 mi
- 4/10Southwestern Middle SchoolGrades: 6-8Distance: 2.8 mi
- 5/10Deland High SchoolGrades: PK,9-12Distance: 5.1 mi
Get pre-qualified for a loan
At Zillow Home Loans, we can pre-qualify you in as little as 5 minutes with no impact to your credit score.An equal housing lender. NMLS #10287.
Sell with ease on Zillow
Get a Zillow Showcase℠ listing at no additional cost and you could sell for —faster.
$334,000
2% more+$6,680
With Zillow Showcase(estimated)$340,680
