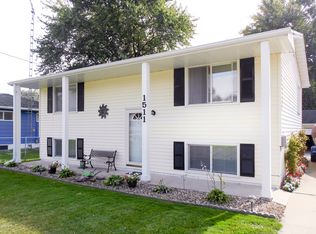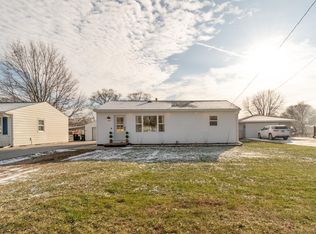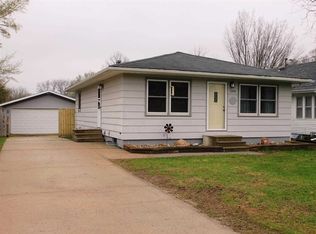This 4-bed, 1-bath home has been refreshed nearly from top to bottom! The bathroom features new flooring, vanity, and tile and the bedrooms and main living areas have new, neutral carpet and paint. The eat-in, galley kitchen has lots of cupboard space and walks out to a newly stained deck. A second living space on the lower level would be perfect for movie nights or family games and is just around the corner from a lower level bedroom. But the star of the show is undoubtedly the backyard. Though it contains a spacious, 2-stall garage with workshop, a shed, ample foliage, a patio, and a swing set--there's still tons and tons of yard for outdoor gatherings, graduation parties, fire pits, and more! All of this is set in a family-friendly neighborhood that would be convenient for just about any commute. Come check it out today!
This property is off market, which means it's not currently listed for sale or rent on Zillow. This may be different from what's available on other websites or public sources.


