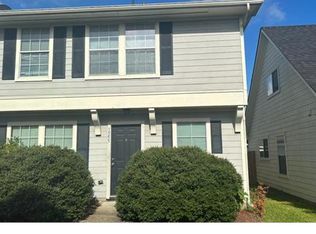Charming 3 bedroom, 2 bathroom home with neutral paint and is move in ready! The home features 2 different living areas- 1 at the back of the house, near the kitchen and the other at the front of the home. Kitchen hosts a sit at island with black appliances and ample counter space. Secondary bedrooms are spacious and share a full hall bath. Large master with a walk in closet. Master bath has a walk in shower, separate soaking tub and a long vanity with make up area. Utility room with shelving unit. Wood laminate floors throughout the home- except in baths where there is tile. Washer, dryer and fridge come with the home. Price includes filter delivery each month! Application MUST have 3 months paystubs, drivers license. Monthly income must be 3 x the rent, good rental history and credit. $350 per pet non-refundable pet fee. $25 per pet per month increase in rent.
Copyright notice - Data provided by HAR.com 2022 - All information provided should be independently verified.
House for rent
$1,970/mo
1507 Kew Garden Dr, Houston, TX 77047
3beds
1,608sqft
Price may not include required fees and charges.
Singlefamily
Available now
-- Pets
Electric, ceiling fan
In unit laundry
2 Attached garage spaces parking
Natural gas
What's special
Neutral paintWood laminate floorsBlack appliancesLarge masterSeparate soaking tubSit at islandWalk in closet
- 277 days
- on Zillow |
- -- |
- -- |
Travel times
Looking to buy when your lease ends?
See how you can grow your down payment with up to a 6% match & 4.15% APY.
Facts & features
Interior
Bedrooms & bathrooms
- Bedrooms: 3
- Bathrooms: 2
- Full bathrooms: 2
Heating
- Natural Gas
Cooling
- Electric, Ceiling Fan
Appliances
- Included: Dishwasher, Disposal, Dryer, Microwave, Oven, Refrigerator, Stove, Washer
- Laundry: In Unit
Features
- All Bedrooms Down, Ceiling Fan(s), Walk In Closet, Walk-In Closet(s)
- Flooring: Laminate
Interior area
- Total interior livable area: 1,608 sqft
Property
Parking
- Total spaces: 2
- Parking features: Attached, Covered
- Has attached garage: Yes
- Details: Contact manager
Features
- Stories: 1
- Patio & porch: Patio
- Exterior features: All Bedrooms Down, Architecture Style: Traditional, Attached, Flooring: Laminate, Garage Door Opener, Heating: Gas, Patio Lot, Subdivided, Walk In Closet, Walk-In Closet(s)
Details
- Parcel number: 1246170030010
Construction
Type & style
- Home type: SingleFamily
- Property subtype: SingleFamily
Condition
- Year built: 2004
Community & HOA
Location
- Region: Houston
Financial & listing details
- Lease term: Long Term,12 Months
Price history
| Date | Event | Price |
|---|---|---|
| 4/15/2025 | Price change | $1,970-2.5%$1/sqft |
Source: | ||
| 11/7/2024 | Listed for rent | $2,020+21%$1/sqft |
Source: | ||
| 11/25/2020 | Listing removed | $1,670$1/sqft |
Source: J. Carter Breed Properties #57720124 | ||
| 11/11/2020 | Listed for rent | $1,670+6.4%$1/sqft |
Source: J. Carter Breed Properties #57720124 | ||
| 10/12/2019 | Listing removed | $1,570$1/sqft |
Source: J. Carter Breed Properties #46380687 | ||
![[object Object]](https://photos.zillowstatic.com/fp/64bf8629484caadd56e700051b901972-p_i.jpg)
