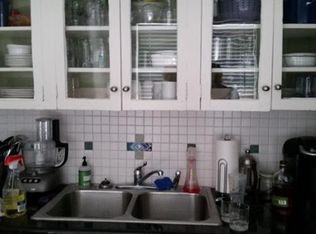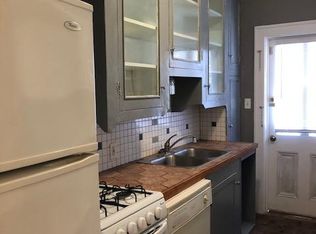Another Stunning Residence from Houston's Premier Builder, Croix Custom Homes! This is a fabulous home with fine finishes located in coveted and deed restricted Mandell Place! Wonderful Open Floor plan with a Formal Library, Formal Dining, Family Room open to the Island kitchen with Breakfast Area & Wet-Bar. The Second Floor Features a Large "Retreat" Room plus all 4 Bedrooms, Including the Master Suite. The Top Floor Features a Huge Game Room with a Wet-Bar, Full Bath and a Covered Roof-Top Terrace! Elevator Capability! Back yard with room for a Pool, Detached Two Car Garage with an additional 316 sq. ft. of Finished Quarters! Stunning Home!! There is an exceptional home with many Living and Entertaining Spaces, there is nothing like this in the Area! Great location! This is a Wonderful, Experienced Builder, Offering 22+ Years in the Building Business. JUST COMPLETED MAY OF 2020. Close to the Med. Center, Rice, and Downtown!
This property is off market, which means it's not currently listed for sale or rent on Zillow. This may be different from what's available on other websites or public sources.


