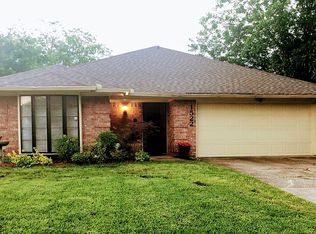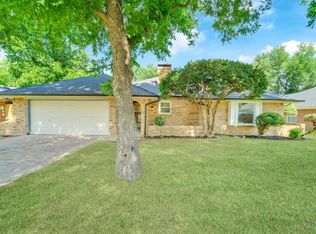Sold on 07/24/25
Price Unknown
1507 Meadow Way Ct, Mansfield, TX 76063
4beds
2,909sqft
Single Family Residence
Built in 1979
0.3 Acres Lot
$468,600 Zestimate®
$--/sqft
$6,635 Estimated rent
Home value
$468,600
$436,000 - $501,000
$6,635/mo
Zestimate® history
Loading...
Owner options
Explore your selling options
What's special
Beautiful ranch style home situated on a corner lot cul de sac in a highly sought after neighborhood with great schools in DFW. This beauty offers a peaceful neighborhood environment with ponds & close access to the country club golf course without the added expense of HOA fees. In close proximity to all of the DFW hotspots, including the famous HEB grocery market. Huge master bedroom with double sided fireplace, vaulted ceiling and beautiful wood beam. The primary bath has a huge deep soaking tub to relieve stress after a long hard day with 2 large closets. The 3 secondary rooms are well sized with one of the bedrooms ideal as a mother in law suite. The kitchen features a double oven with tasteful black appliances highlighting the white cabinets. The centerpiece of the home is the Grand living room area highlighted by vaulted ceilings and wood beams with 2 new ceiling fans. Enjoy your morning coffee sitting in the giant sunroom, highlighted by the ship lap ceiling. Epoxied garage floor. Enjoy many memories hosting gatherings or parties by the swimming pool. Nice storage shed to store lawn equipment and pool supplies. New roof April 2025. Many of the items in the home can be for sale. Have buyer agent reach out if any interest.
Zillow last checked: 8 hours ago
Listing updated: July 25, 2025 at 01:36pm
Listed by:
Michael Webb 0596227 817-540-2905,
Better Homes & Gardens, Winans 817-540-2905
Bought with:
Anthony Webb
Dave Perry Miller Real Estate
Source: NTREIS,MLS#: 20934908
Facts & features
Interior
Bedrooms & bathrooms
- Bedrooms: 4
- Bathrooms: 3
- Full bathrooms: 3
Primary bedroom
- Features: Built-in Features, Garden Tub/Roman Tub, Separate Shower, Walk-In Closet(s)
- Level: First
- Dimensions: 19 x 17
Bedroom
- Level: First
- Dimensions: 13 x 11
Bedroom
- Level: First
- Dimensions: 18 x 14
Bedroom
- Level: First
- Dimensions: 13 x 10
Primary bathroom
- Level: First
- Dimensions: 8 x 10
Dining room
- Level: First
- Dimensions: 11 x 10
Other
- Level: First
- Dimensions: 5 x 6
Other
- Level: First
- Dimensions: 5 x 6
Kitchen
- Features: Breakfast Bar, Eat-in Kitchen
- Level: First
- Dimensions: 16 x 13
Living room
- Level: First
- Dimensions: 26 x 10
Living room
- Level: First
- Dimensions: 33 x 16
Utility room
- Features: Utility Room
- Level: First
- Dimensions: 6 x 8
Heating
- Central, Electric
Cooling
- Central Air, Ceiling Fan(s), Electric
Appliances
- Included: Dishwasher, Electric Cooktop, Electric Oven, Disposal, Microwave, Vented Exhaust Fan
- Laundry: Washer Hookup, Electric Dryer Hookup
Features
- Vaulted Ceiling(s)
- Flooring: Carpet, Laminate
- Windows: Skylight(s), Window Coverings
- Has basement: No
- Number of fireplaces: 1
- Fireplace features: Primary Bedroom, Wood Burning
Interior area
- Total interior livable area: 2,909 sqft
Property
Parking
- Total spaces: 2
- Parking features: Garage, Garage Door Opener, Garage Faces Side
- Attached garage spaces: 2
Features
- Levels: One
- Stories: 1
- Patio & porch: Covered, Patio
- Exterior features: Rain Gutters
- Pool features: Diving Board, Gunite, In Ground, Pool, Pool Sweep
- Fencing: Wood
Lot
- Size: 0.30 Acres
- Features: Corner Lot, Cul-De-Sac, Landscaped, Subdivision, Sprinkler System, Few Trees
Details
- Parcel number: 03291715
Construction
Type & style
- Home type: SingleFamily
- Architectural style: Traditional,Detached
- Property subtype: Single Family Residence
- Attached to another structure: Yes
Materials
- Brick
- Foundation: Slab
- Roof: Composition
Condition
- Year built: 1979
Utilities & green energy
- Sewer: Public Sewer
- Water: Public
- Utilities for property: Sewer Available, Water Available
Green energy
- Energy efficient items: Appliances, Windows
Community & neighborhood
Security
- Security features: Security System Owned, Fire Alarm, Smoke Detector(s)
Location
- Region: Mansfield
- Subdivision: Walnut Creek Valley Add
Other
Other facts
- Listing terms: Cash,Conventional,FHA,VA Loan
Price history
| Date | Event | Price |
|---|---|---|
| 7/24/2025 | Sold | -- |
Source: NTREIS #20934908 | ||
| 6/30/2025 | Pending sale | $470,000$162/sqft |
Source: NTREIS #20934908 | ||
| 6/23/2025 | Contingent | $470,000$162/sqft |
Source: NTREIS #20934908 | ||
| 6/19/2025 | Price change | $470,000-1.1%$162/sqft |
Source: NTREIS #20934908 | ||
| 6/10/2025 | Price change | $475,000-2.1%$163/sqft |
Source: NTREIS #20934908 | ||
Public tax history
| Year | Property taxes | Tax assessment |
|---|---|---|
| 2024 | $7,222 +7.1% | $415,000 +12.8% |
| 2023 | $6,746 -13.8% | $368,000 +8.8% |
| 2022 | $7,829 +1% | $338,125 +6.3% |
Find assessor info on the county website
Neighborhood: Walnut Creek
Nearby schools
GreatSchools rating
- 7/10Asa E Low Jr Intermediate SchoolGrades: 5-6Distance: 0.3 mi
- 9/10Brooks Wester Middle SchoolGrades: 6-8Distance: 0.4 mi
- 8/10Mansfield High SchoolGrades: 9-12Distance: 2.4 mi
Schools provided by the listing agent
- Elementary: Boren
- Middle: Wester
- High: Mansfield
- District: Mansfield ISD
Source: NTREIS. This data may not be complete. We recommend contacting the local school district to confirm school assignments for this home.
Get a cash offer in 3 minutes
Find out how much your home could sell for in as little as 3 minutes with a no-obligation cash offer.
Estimated market value
$468,600
Get a cash offer in 3 minutes
Find out how much your home could sell for in as little as 3 minutes with a no-obligation cash offer.
Estimated market value
$468,600

