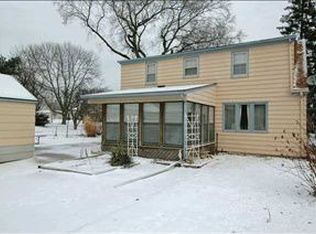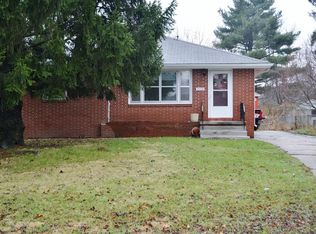Sold for $219,000 on 09/19/23
$219,000
1507 Milton Ave, Des Moines, IA 50316
4beds
1,305sqft
Single Family Residence
Built in 1900
9,888.12 Square Feet Lot
$226,400 Zestimate®
$168/sqft
$1,868 Estimated rent
Home value
$226,400
$215,000 - $240,000
$1,868/mo
Zestimate® history
Loading...
Owner options
Explore your selling options
What's special
Fully remodeled 4 bedrooms 2.5 bathroom 1.5 stall garage home North East Des Moines! Spacious living room as you step inside, open concept living flowing into the dining space and the open kitchen. Plenty of cabinet space in this kitchen, all appliances include with the home! Half bathroom with laundry hookups conveniently tucked in the back corner - main floor laundry! A full bathroom en-suite also on the main level! Upstairs offers three bedrooms and a full bathroom. Mechanicals in the basement, along with storage space. Outside is a huge flat backyard, great for kids and/or pets to run around! Oversized one stall garage offers protection for your vehicle as well as a workbench and more storage space! New paint, new carpet, new LVP, new bathrooms, new furnace, new AC, new water heater, new roof, new windows! Located close to GrandView University, many food options, groceries, and easy access to the interstate! Home qualifies for 10 years tax abatement which has been applied for as well! Come check out this fully remodeled 4 bedrooms 2.5 bathroom 1.5 stall home in North East Des Moines! Call your favorite realtor for a showing today!
Zillow last checked: 8 hours ago
Listing updated: September 19, 2023 at 12:47pm
Listed by:
jHo Goh (515)441-2173,
Realty ONE Group Impact
Bought with:
Laura McClatchey
Keller Williams Ankeny Metro
Source: DMMLS,MLS#: 673619 Originating MLS: Des Moines Area Association of REALTORS
Originating MLS: Des Moines Area Association of REALTORS
Facts & features
Interior
Bedrooms & bathrooms
- Bedrooms: 4
- Bathrooms: 3
- Full bathrooms: 2
- 1/2 bathrooms: 1
- Main level bedrooms: 1
Heating
- Forced Air, Gas, Natural Gas
Cooling
- Central Air
Appliances
- Included: Dishwasher, Microwave, Refrigerator, Stove
- Laundry: Main Level
Features
- Dining Area
- Flooring: Carpet
- Basement: Unfinished
Interior area
- Total structure area: 1,305
- Total interior livable area: 1,305 sqft
Property
Parking
- Total spaces: 1
- Parking features: Detached, Garage, One Car Garage
- Garage spaces: 1
Features
- Levels: Two
- Stories: 2
Lot
- Size: 9,888 sqft
- Features: Rectangular Lot
Details
- Parcel number: 11002746001000
- Zoning: N5
Construction
Type & style
- Home type: SingleFamily
- Architectural style: Two Story
- Property subtype: Single Family Residence
Materials
- Stucco
- Foundation: Block
- Roof: Asphalt,Shingle
Condition
- Year built: 1900
Utilities & green energy
- Sewer: Public Sewer
- Water: Public
Community & neighborhood
Security
- Security features: Smoke Detector(s)
Location
- Region: Des Moines
Other
Other facts
- Listing terms: Cash,Conventional,FHA,VA Loan
- Road surface type: Asphalt
Price history
| Date | Event | Price |
|---|---|---|
| 9/19/2023 | Sold | $219,000-0.4%$168/sqft |
Source: | ||
| 8/21/2023 | Listing removed | -- |
Source: Zillow Rentals | ||
| 8/21/2023 | Pending sale | $219,900$169/sqft |
Source: | ||
| 8/15/2023 | Price change | $219,900-4.3%$169/sqft |
Source: | ||
| 8/7/2023 | Price change | $1,650-8.1%$1/sqft |
Source: Zillow Rentals | ||
Public tax history
| Year | Property taxes | Tax assessment |
|---|---|---|
| 2024 | $1,700 -26.8% | $175,200 +102.8% |
| 2023 | $2,322 +10.9% | $86,400 -12.3% |
| 2022 | $2,094 +8.5% | $98,500 |
Find assessor info on the county website
Neighborhood: Union Park
Nearby schools
GreatSchools rating
- 6/10Cattell Elementary SchoolGrades: K-5Distance: 0.6 mi
- 2/10Goodrell Middle SchoolGrades: 6-8Distance: 1.9 mi
- 2/10North High SchoolGrades: 9-12Distance: 1.3 mi
Schools provided by the listing agent
- District: Des Moines Independent
Source: DMMLS. This data may not be complete. We recommend contacting the local school district to confirm school assignments for this home.

Get pre-qualified for a loan
At Zillow Home Loans, we can pre-qualify you in as little as 5 minutes with no impact to your credit score.An equal housing lender. NMLS #10287.

