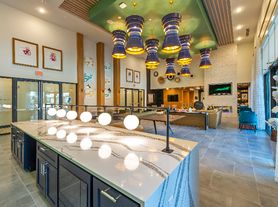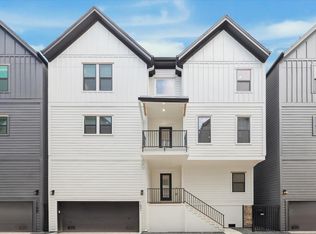Charming Craftsman-style house nested in the heart of Houston Heights. Prime location with lots of visibility allows the home to be used as a work from home office or flex workspace. All new Improvements include new flooring, soft-close cabinets, quartz countertop, new HVAC unit and new roofing, plus more. Flex layout allows up to 5 office rooms, a conference area and a large open welcome space. Property includes side lot of additional space of ~5000 sqft for extra parking or storage. Front and back large, covered patios maximize the usability of this property. Walking distance to everything in the Heights with world-class entertainment, restaurants, bars and shopping nearby. Bike trail and jogging trails a few steps away.
Copyright notice - Data provided by HAR.com 2022 - All information provided should be independently verified.
House for rent
$4,850/mo
1507 N Durham Dr, Houston, TX 77008
4beds
1,893sqft
Price may not include required fees and charges.
Singlefamily
Available now
-- Pets
Electric, ceiling fan
Electric dryer hookup laundry
-- Parking
Natural gas
What's special
Craftsman-style houseNew flooringQuartz countertopConference areaSoft-close cabinetsSide lotLarge open welcome space
- 8 days |
- -- |
- -- |
Travel times
Zillow can help you save for your dream home
With a 6% savings match, a first-time homebuyer savings account is designed to help you reach your down payment goals faster.
Offer exclusive to Foyer+; Terms apply. Details on landing page.
Facts & features
Interior
Bedrooms & bathrooms
- Bedrooms: 4
- Bathrooms: 4
- Full bathrooms: 3
- 1/2 bathrooms: 1
Rooms
- Room types: Office
Heating
- Natural Gas
Cooling
- Electric, Ceiling Fan
Appliances
- Included: Dishwasher, Disposal, Microwave, Oven, Range
- Laundry: Electric Dryer Hookup, Gas Dryer Hookup, Hookups, Washer Hookup
Features
- Ceiling Fan(s), En-Suite Bath, Walk-In Closet(s)
- Flooring: Laminate
Interior area
- Total interior livable area: 1,893 sqft
Property
Parking
- Details: Contact manager
Features
- Stories: 2
- Exterior features: Additional Parking, Architecture Style: Traditional, Cleared, ENERGY STAR Qualified Appliances, Electric Dryer Hookup, En-Suite Bath, Flooring: Laminate, Gas Dryer Hookup, Heating: Gas, Lot Features: Cleared, Street, Patio/Deck, Roof Type: Energy Star/Reflective Roof, Street, Utility Room, Walk-In Closet(s), Washer Hookup, Window Coverings
Details
- Parcel number: 0391080000137
Construction
Type & style
- Home type: SingleFamily
- Property subtype: SingleFamily
Condition
- Year built: 1938
Community & HOA
Location
- Region: Houston
Financial & listing details
- Lease term: Long Term,12 Months
Price history
| Date | Event | Price |
|---|---|---|
| 10/9/2025 | Listed for rent | $4,850$3/sqft |
Source: | ||
| 3/8/2024 | Sold | -- |
Source: Agent Provided | ||
| 3/6/2024 | Pending sale | $1,129,000$596/sqft |
Source: | ||
| 1/30/2024 | Listed for sale | $1,129,000$596/sqft |
Source: | ||
| 12/30/2023 | Pending sale | $1,129,000$596/sqft |
Source: | ||

