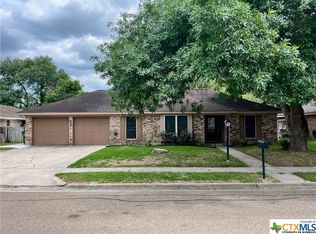This beautiful 3 bedroom 2 bath home with 2 car garage is nestled in the desirable neighborhood of Castle Hills. This home features granite countertops, newer HVAC 2020, newer hot water heater, newer interior paint, newer tiled showers in the primary bath and spare bath room, newer toilet and hardware. This home has loads of storage with nice built ins and a very nice floor plan. Home is great for entertaining and having family gatherings. This home also features a great bonus room that could be used as a study, play room, or workout room. Step out into the backyard and enjoy the patio and nice size yard, with beautiful mature trees. This home is well maintained and a must see! Call for your showing today!
This property is off market, which means it's not currently listed for sale or rent on Zillow. This may be different from what's available on other websites or public sources.

