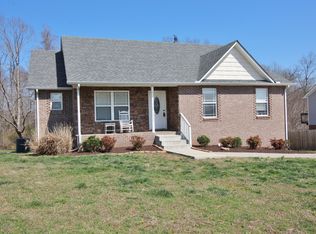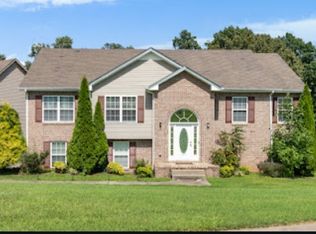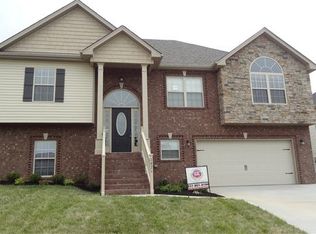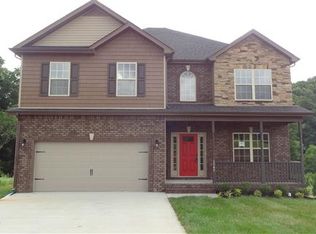Closed
$348,900
1507 Raven Rd, Clarksville, TN 37042
3beds
2,320sqft
Single Family Residence, Residential
Built in 2009
0.35 Acres Lot
$351,100 Zestimate®
$150/sqft
$1,992 Estimated rent
Home value
$351,100
$330,000 - $372,000
$1,992/mo
Zestimate® history
Loading...
Owner options
Explore your selling options
What's special
Seller is offering a $5,000.00 allowance for paint, carpet or discount points, you choose!!!! This well-maintained ranch home features a new HVAC system (installed September 2023) and a finished walkout basement with a full bathroom and closet, ideal for an additional bedroom or rec room. The home has an open concept living area and also offers a formal dining room. The primary suite offers a jacuzzi tub, separate shower, double vanities, and a large 10x6 closet. Enjoy a private, tree-lined backyard and an oversized garage for extra storage. Schedule a showing today to explore this great home!
Zillow last checked: 8 hours ago
Listing updated: December 05, 2024 at 02:01pm
Listing Provided by:
Nikki Morrison 931-561-4209,
Keller Williams Realty
Bought with:
Cheryl Hood, 351030
Coldwell Banker Conroy, Marable & Holleman
Source: RealTracs MLS as distributed by MLS GRID,MLS#: 2686681
Facts & features
Interior
Bedrooms & bathrooms
- Bedrooms: 3
- Bathrooms: 3
- Full bathrooms: 3
- Main level bedrooms: 3
Bedroom 1
- Features: Full Bath
- Level: Full Bath
- Area: 182 Square Feet
- Dimensions: 14x13
Bedroom 2
- Area: 120 Square Feet
- Dimensions: 12x10
Bonus room
- Features: Basement Level
- Level: Basement Level
- Area: 506 Square Feet
- Dimensions: 23x22
Dining room
- Features: Formal
- Level: Formal
- Area: 88 Square Feet
- Dimensions: 8x11
Kitchen
- Features: Eat-in Kitchen
- Level: Eat-in Kitchen
- Area: 140 Square Feet
- Dimensions: 14x10
Living room
- Area: 208 Square Feet
- Dimensions: 16x13
Heating
- Central
Cooling
- Central Air
Appliances
- Included: Dishwasher, Microwave, Refrigerator, Electric Oven, Electric Range
Features
- Entrance Foyer, Extra Closets
- Flooring: Carpet, Wood, Tile
- Basement: Combination
- Has fireplace: No
Interior area
- Total structure area: 2,320
- Total interior livable area: 2,320 sqft
- Finished area above ground: 1,499
- Finished area below ground: 821
Property
Parking
- Total spaces: 2
- Parking features: Basement
- Attached garage spaces: 2
Features
- Levels: Two
- Stories: 1
- Patio & porch: Porch, Covered, Deck
Lot
- Size: 0.35 Acres
- Dimensions: 90
Details
- Parcel number: 063007J B 00400 00003007J
- Special conditions: Standard
Construction
Type & style
- Home type: SingleFamily
- Property subtype: Single Family Residence, Residential
Materials
- Brick, Vinyl Siding
Condition
- New construction: No
- Year built: 2009
Utilities & green energy
- Sewer: Public Sewer
- Water: Public
- Utilities for property: Water Available
Community & neighborhood
Location
- Region: Clarksville
- Subdivision: Plantation Estates
HOA & financial
HOA
- Has HOA: Yes
- HOA fee: $28 monthly
- Second HOA fee: $350 one time
Price history
| Date | Event | Price |
|---|---|---|
| 12/5/2024 | Sold | $348,900$150/sqft |
Source: | ||
| 11/7/2024 | Contingent | $348,900$150/sqft |
Source: | ||
| 10/25/2024 | Price change | $348,900-0.3%$150/sqft |
Source: | ||
| 9/13/2024 | Price change | $349,900-0.9%$151/sqft |
Source: | ||
| 8/2/2024 | Listed for sale | $353,000-0.3%$152/sqft |
Source: | ||
Public tax history
| Year | Property taxes | Tax assessment |
|---|---|---|
| 2024 | $2,338 +8.3% | $78,450 +53.4% |
| 2023 | $2,159 | $51,150 |
| 2022 | $2,159 +41.2% | $51,150 |
Find assessor info on the county website
Neighborhood: Fields Of Northmeade
Nearby schools
GreatSchools rating
- 6/10Hazelwood Elementary SchoolGrades: PK-5Distance: 0.6 mi
- 5/10West Creek Middle SchoolGrades: 6-8Distance: 2.1 mi
- 5/10West Creek High SchoolGrades: 9-12Distance: 2.3 mi
Schools provided by the listing agent
- Elementary: Hazelwood Elementary
- Middle: West Creek Middle
- High: West Creek High
Source: RealTracs MLS as distributed by MLS GRID. This data may not be complete. We recommend contacting the local school district to confirm school assignments for this home.
Get a cash offer in 3 minutes
Find out how much your home could sell for in as little as 3 minutes with a no-obligation cash offer.
Estimated market value
$351,100



