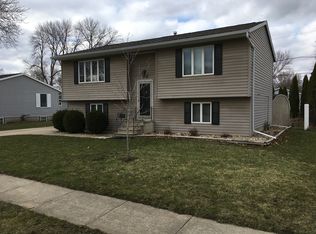Sold for $180,000
$180,000
1507 Robin Rd, Waterloo, IA 50701
3beds
1,280sqft
Single Family Residence
Built in 1971
7,405.2 Square Feet Lot
$184,600 Zestimate®
$141/sqft
$1,353 Estimated rent
Home value
$184,600
$162,000 - $210,000
$1,353/mo
Zestimate® history
Loading...
Owner options
Explore your selling options
What's special
Check out this Updated Ranch style home with 3 bedrooms and 1 bath, plus a possible 4th bedroom in the lower level. The mechanicals are newer. The roof was done in 2018. Leaf filter gutter guards were installed in 2023. This home has all new flooring throughout the main level and all newer windows as well. The kitchen was updated and has beautiful cabinets and quartz counter tops and back splash. The dishwasher was new in 2021. The living room is very spacious. There are 3 bedrooms on the main floor, or you could use the one bedroom as a dining room if you prefer. The lower level features a good-sized family room, laundry room, a nice shower, a possible bedroom, the egress window was installed in 2022 and plenty of storage. You will love the new 10x12 shed in the backyard, the concrete patio and the double detached garage.
Zillow last checked: 8 hours ago
Listing updated: August 29, 2024 at 04:03am
Listed by:
Pam Banser, Crs, Abr, Cfs 319-231-2007,
RE/MAX Concepts - Cedar Falls
Bought with:
Betty M Wroe, S65960000
Oakridge Real Estate
Source: Northeast Iowa Regional BOR,MLS#: 20243090
Facts & features
Interior
Bedrooms & bathrooms
- Bedrooms: 3
- Bathrooms: 1
- Full bathrooms: 1
Other
- Level: Upper
Other
- Level: Main
Other
- Level: Lower
Dining room
- Level: Main
- Area: 110 Square Feet
- Dimensions: 10x11
Family room
- Level: Lower
- Area: 299 Square Feet
- Dimensions: 23x13
Kitchen
- Level: Main
- Area: 132 Square Feet
- Dimensions: 12x11
Living room
- Level: Main
- Area: 216 Square Feet
- Dimensions: 18x12
Heating
- Forced Air, Natural Gas
Cooling
- Central Air
Appliances
- Included: Dishwasher, Disposal, Microwave Built In, Gas Water Heater
- Laundry: Laundry Room, Lower Level
Features
- Doors: Sliding Doors
- Basement: Partially Finished
- Has fireplace: No
- Fireplace features: None
Interior area
- Total interior livable area: 1,280 sqft
- Finished area below ground: 344
Property
Parking
- Total spaces: 2
- Parking features: 2 Stall, Detached Garage
- Carport spaces: 2
Features
- Patio & porch: Patio
Lot
- Size: 7,405 sqft
- Dimensions: 70x105
Details
- Additional structures: Storage
- Parcel number: 891328402009
- Zoning: R-1
- Special conditions: Standard
Construction
Type & style
- Home type: SingleFamily
- Property subtype: Single Family Residence
Materials
- Vinyl Siding
- Roof: Asphalt
Condition
- Year built: 1971
Utilities & green energy
- Sewer: Public Sewer
- Water: Public
Community & neighborhood
Security
- Security features: Smoke Detector(s)
Location
- Region: Waterloo
Other
Other facts
- Road surface type: Concrete, Hard Surface Road
Price history
| Date | Event | Price |
|---|---|---|
| 8/27/2024 | Sold | $180,000$141/sqft |
Source: | ||
| 7/21/2024 | Pending sale | $180,000$141/sqft |
Source: | ||
| 7/18/2024 | Listed for sale | $180,000+127.8%$141/sqft |
Source: | ||
| 1/12/2001 | Sold | $79,000$62/sqft |
Source: Agent Provided Report a problem | ||
Public tax history
| Year | Property taxes | Tax assessment |
|---|---|---|
| 2024 | $2,560 +10.8% | $138,540 |
| 2023 | $2,311 +2.8% | $138,540 +21.4% |
| 2022 | $2,248 -3% | $114,100 |
Find assessor info on the county website
Neighborhood: 50701
Nearby schools
GreatSchools rating
- 5/10Fred Becker Elementary SchoolGrades: PK-5Distance: 0.5 mi
- 1/10Central Middle SchoolGrades: 6-8Distance: 0.8 mi
- 3/10West High SchoolGrades: 9-12Distance: 2.1 mi
Schools provided by the listing agent
- Elementary: Fred Becker Elementary
- Middle: Central Intermediate
- High: West High
Source: Northeast Iowa Regional BOR. This data may not be complete. We recommend contacting the local school district to confirm school assignments for this home.
Get pre-qualified for a loan
At Zillow Home Loans, we can pre-qualify you in as little as 5 minutes with no impact to your credit score.An equal housing lender. NMLS #10287.
