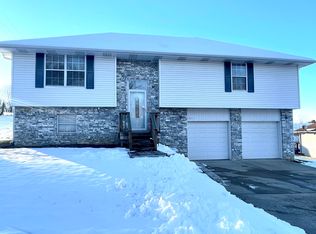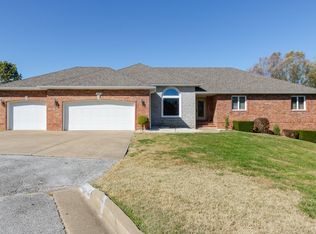Close to Schools and Shopping, This well maintained walkout basement home features great in-laws quarters. Side street parking, basement level Garage/Workshop that measures 27'x16.5' with heat/air. Newer Roof/Large Yard/Storage Shed/Garden spot.
This property is off market, which means it's not currently listed for sale or rent on Zillow. This may be different from what's available on other websites or public sources.


