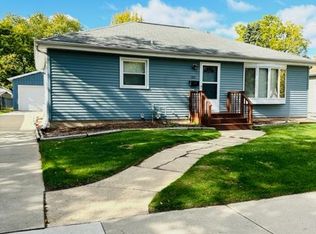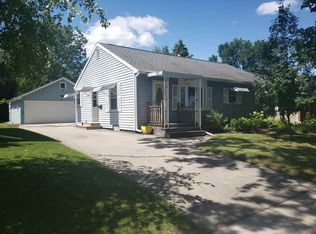Sold
$250,115
1507 S Walden Ave, Appleton, WI 54915
2beds
1,570sqft
Single Family Residence
Built in 1954
0.25 Acres Lot
$253,400 Zestimate®
$159/sqft
$1,373 Estimated rent
Home value
$253,400
$228,000 - $281,000
$1,373/mo
Zestimate® history
Loading...
Owner options
Explore your selling options
What's special
Charming two-bedroom, one-bath home with a welcoming deck leading to the front door. Step into a spacious living room that flows into a large kitchen featuring a snack bar and included appliances. The dining room offers patio doors that open to a concrete patio, detached garage and a cute 17 x13 shed for extra storage or entertaining. Both cozy bedrooms accompany an updated bathroom with a tile surround. Downstairs, enjoy a roomy family room perfect for gatherings. All offers due Monday July 28, 2025. Offers being present on Tuesday July 29, 2025 at 1PM.
Zillow last checked: 8 hours ago
Listing updated: August 28, 2025 at 07:40am
Listed by:
Tiffany L Holtz 920-415-0472,
Coldwell Banker Real Estate Group,
Lisa VanDynHoven 920-585-4003,
Coldwell Banker Real Estate Group
Bought with:
Michelle Rueckl
RE/MAX 24/7 Real Estate, LLC
Source: RANW,MLS#: 50312115
Facts & features
Interior
Bedrooms & bathrooms
- Bedrooms: 2
- Bathrooms: 1
- Full bathrooms: 1
Bedroom 1
- Level: Main
- Dimensions: 13x10
Bedroom 2
- Level: Main
- Dimensions: 13x10
Dining room
- Level: Main
- Dimensions: 12x08
Family room
- Level: Lower
- Dimensions: 25x18
Kitchen
- Level: Main
- Dimensions: 20x11
Living room
- Level: Main
- Dimensions: 17x13
Heating
- Forced Air
Cooling
- Forced Air, Central Air
Appliances
- Included: Dishwasher, Dryer, Microwave, Range, Refrigerator, Washer
Features
- At Least 1 Bathtub, Cable Available, Kitchen Island, Split Bedroom
- Flooring: Wood/Simulated Wood Fl
- Basement: Full,Partially Finished,Sump Pump,Partial Fin. Contiguous
- Has fireplace: No
- Fireplace features: None
Interior area
- Total interior livable area: 1,570 sqft
- Finished area above ground: 1,120
- Finished area below ground: 450
Property
Parking
- Total spaces: 2
- Parking features: Detached
- Garage spaces: 2
Accessibility
- Accessibility features: 1st Floor Bedroom, 1st Floor Full Bath
Features
- Patio & porch: Deck, Patio
Lot
- Size: 0.25 Acres
- Dimensions: 57X190
- Features: Sidewalk
Details
- Parcel number: 314015200
- Zoning: Residential
- Special conditions: Arms Length
Construction
Type & style
- Home type: SingleFamily
- Architectural style: Ranch
- Property subtype: Single Family Residence
Materials
- Vinyl Siding
- Foundation: Block
Condition
- New construction: No
- Year built: 1954
Utilities & green energy
- Sewer: Public Sewer
- Water: Public
Community & neighborhood
Location
- Region: Appleton
Price history
| Date | Event | Price |
|---|---|---|
| 8/28/2025 | Sold | $250,115+4.3%$159/sqft |
Source: RANW #50312115 | ||
| 8/28/2025 | Pending sale | $239,900$153/sqft |
Source: | ||
| 7/29/2025 | Contingent | $239,900$153/sqft |
Source: | ||
| 7/23/2025 | Listed for sale | $239,900+145.9%$153/sqft |
Source: RANW #50312115 | ||
| 2/23/2007 | Sold | $97,575$62/sqft |
Source: RANW #20607928 | ||
Public tax history
| Year | Property taxes | Tax assessment |
|---|---|---|
| 2024 | $2,867 -4.4% | $201,700 |
| 2023 | $3,000 +7.8% | $201,700 +45.1% |
| 2022 | $2,782 -2.5% | $139,000 |
Find assessor info on the county website
Neighborhood: 54915
Nearby schools
GreatSchools rating
- 7/10Richmond Elementary SchoolGrades: PK-6Distance: 0.5 mi
- 2/10Madison Middle SchoolGrades: 7-8Distance: 0.6 mi
- 5/10East High SchoolGrades: 9-12Distance: 0.4 mi

Get pre-qualified for a loan
At Zillow Home Loans, we can pre-qualify you in as little as 5 minutes with no impact to your credit score.An equal housing lender. NMLS #10287.

