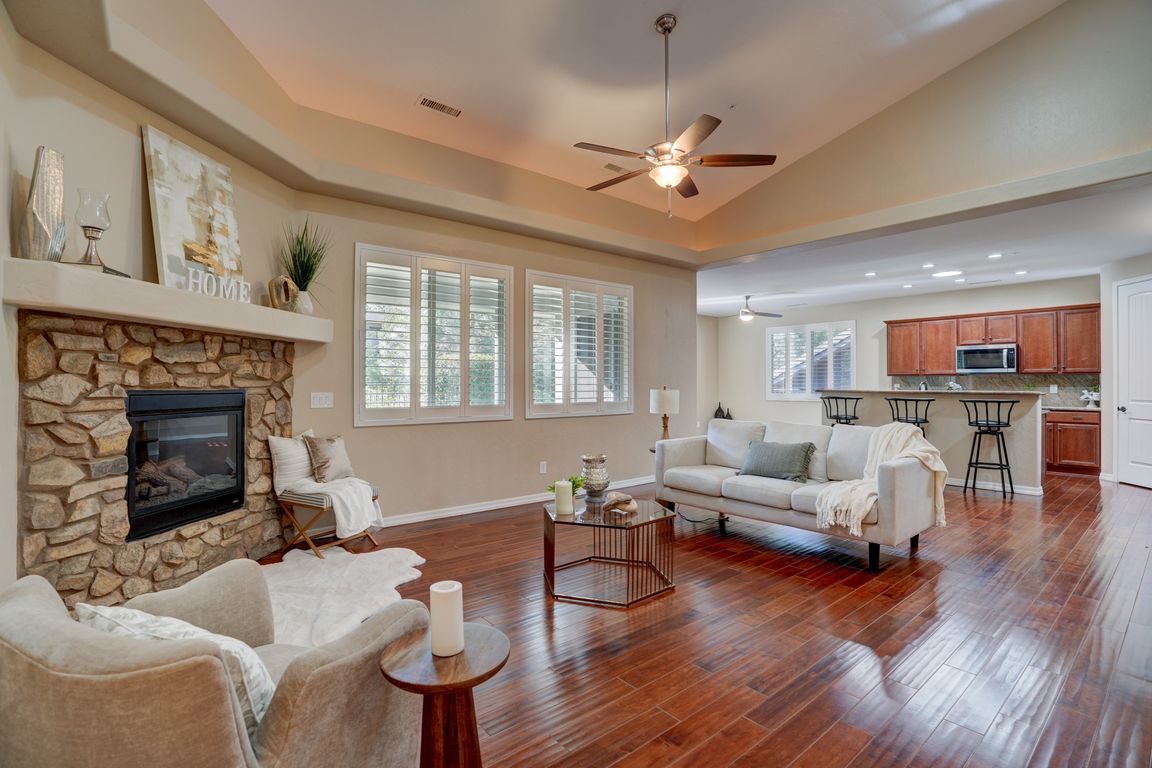
For salePrice cut: $10K (10/22)
$664,900
3beds
2,159sqft
1507 Sierry Springs Dr, Prescott, AZ 86305
3beds
2,159sqft
Single family residence
Built in 2013
5,227 sqft
2 Attached garage spaces
$308 price/sqft
$114 monthly HOA fee
What's special
Gas fireplaceLots of natural lightJack and jill bathSolar tubesPlantation shuttersGranite countertopsIsland kitchen
Stunning luxury home with real wood floors soft on the feet! Gated community & Rare 2 1/2 Car garage. Only 4 miles to down town Prescott. Perfect 2nd home or lock and go home, very low maintenance! Lots of natural light with many solar tubes, Vaulted ceilings, Plantation shutters ...
- 80 days |
- 1,927 |
- 45 |
Likely to sell faster than
Source: PAAR,MLS#: 1075562
Travel times
Living Room
Kitchen
Primary Bedroom
Primary Bathroom
Bedroom
Garage
Primary Closet
Back Patio
Laundry Room
Zillow last checked: 7 hours ago
Listing updated: October 22, 2025 at 07:42pm
Listed by:
Peter J Fife 928-636-7000,
Coldwell Banker Northland
Source: PAAR,MLS#: 1075562
Facts & features
Interior
Bedrooms & bathrooms
- Bedrooms: 3
- Bathrooms: 3
- Full bathrooms: 2
- 1/2 bathrooms: 1
Heating
- Forced - Gas, Natural Gas
Cooling
- Ceiling Fan(s), Central Air
Appliances
- Included: Convection Oven, Dishwasher, Disposal, Dryer, Electric Range, Microwave, Oven, Range, Refrigerator, Washer, Water Softener Owned
- Laundry: Sink
Features
- Ceiling Fan(s), Solid Surface Counters, Eat-in Kitchen, Soaking Tub, Granite Counters, Kit/Din Combo, Kitchen Island, Live on One Level, Master Downstairs, High Ceilings, See Remarks, Walk-In Closet(s)
- Flooring: Tile, Wood
- Windows: Solar Screens, Skylight(s), Double Pane Windows, Interior Shutter, Vinyl Windows
- Basement: None,Slab
- Has fireplace: Yes
- Fireplace features: Gas
Interior area
- Total structure area: 2,159
- Total interior livable area: 2,159 sqft
Property
Parking
- Total spaces: 2.5
- Parking features: Paver Block, Garage Door Opener
- Attached garage spaces: 2.5
Features
- Patio & porch: Covered
- Exterior features: Landscaping-Front, Landscaping-Rear, Level Entry, See Remarks, Sprinkler/Drip, Storm Gutters
- Has spa: Yes
- Spa features: Bath
- Fencing: Back Yard,Partial
- Has view: Yes
- View description: Juniper/Pinon, Thumb Butte
Lot
- Size: 5,227.2 Square Feet
- Topography: Level
Details
- Additional structures: Workshop
- Parcel number: 9
- Zoning: SF-12 (PAD)
Construction
Type & style
- Home type: SingleFamily
- Architectural style: Contemporary,Ranch
- Property subtype: Single Family Residence
Materials
- Frame, Stone, Stucco
- Roof: Concrete
Condition
- Year built: 2013
Utilities & green energy
- Electric: 220 Volts
- Sewer: City Sewer
- Water: Public
- Utilities for property: Cable Available, Electricity Available, Natural Gas Available, Phone Available, Underground Utilities
Community & HOA
Community
- Security: Smoke Detector(s)
- Subdivision: The Ridge at Iron Springs
HOA
- Has HOA: Yes
- HOA fee: $114 monthly
- HOA phone: 928-776-4479
Location
- Region: Prescott
Financial & listing details
- Price per square foot: $308/sqft
- Tax assessed value: $751,304
- Annual tax amount: $2,352
- Date on market: 8/8/2025
- Exclusions: No
- Electric utility on property: Yes
- Road surface type: Paved