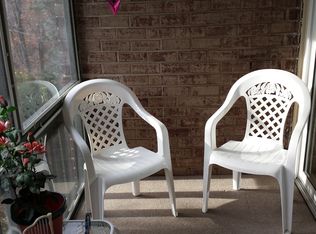Luxury Suite Condo! 2 BEDROOM, 1 1/2 BATHS Summit Pointe with NEW HARDWOOD FLOORS. Washer/Dryer in unit! Only a few steps to condo w/spectacular mountain/sunset views of downtown Scranton. Immaculate condition! Tiled bathrooms and modern fixtures. Large living room with access to screened balcony with new wall to wall patio door, Master Bedroom w/custom walk in closet w/master bathroom. Assigned parking pad/additional parking available. Gas heat, Central Air, low maintenance living! $235/m HOA includes H2O,sewer,garbage, exterior maintenance. Newer high efficiency furnace. Move in Ready., Baths: 1 Bath Lev 1,Modern,1 Half Lev 1, Beds: 2+ Bed 1st,Mstr 1st, SqFt Fin - Main: 1045.00, SqFt Fin - 3rd: 0.00, Tax Information: Available, Formal Dining Room: Y, Modern Kitchen: Y, SqFt Fin - 2nd: 0.00, Additional Info: Assigned one parking pad/additional parking available. All info is approximate and is not warranted.
This property is off market, which means it's not currently listed for sale or rent on Zillow. This may be different from what's available on other websites or public sources.

