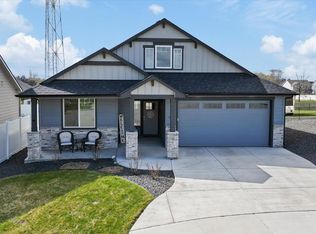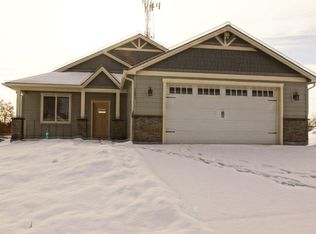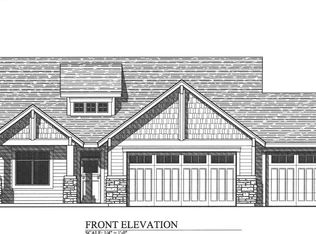Closed
$602,500
1507 W Jay Ct, Spokane, WA 99208
4beds
3baths
2,359sqft
Single Family Residence
Built in 2019
8,712 Square Feet Lot
$602,300 Zestimate®
$255/sqft
$2,808 Estimated rent
Home value
$602,300
$560,000 - $650,000
$2,808/mo
Zestimate® history
Loading...
Owner options
Explore your selling options
What's special
This stunning Five Mile Prairie home offers modern design and is in immaculate condition. Built in 2019, this zero-step rancher with main floor living featuring a gracious great room with high ceilings, oversized windows, and a gas fireplace. The kitchen boasts quartz countertops, a gas range, and a walk-in pantry. There is a spacious main floor primary bedroom suite with luxurious adjoining bathroom featuring double sinks, an oversized tile shower, and a walk-in closet. There are two more main floor bedrooms and a full bathroom. Upstairs you’ll find a large family room, a 4th bedroom, and a 3rd full bathroom. Enjoy the covered patio and private gazebo in the south-facing backyard enclosed by vinyl fencing. Located in a quiet cul-de-sac on Five Mile Prairie, this home offers comfort features like gas forced air heat and A/C. The oversized double garage is completely finished including epoxy floors, and seller is leaving washer/dryer and two large wall-mounted TVs.
Zillow last checked: 8 hours ago
Listing updated: September 23, 2025 at 11:58am
Listed by:
Jurene Phaneuf 509-294-1192,
Selkirk Residential
Source: SMLS,MLS#: 202522672
Facts & features
Interior
Bedrooms & bathrooms
- Bedrooms: 4
- Bathrooms: 3
First floor
- Level: First
- Area: 1639 Square Feet
Other
- Level: Second
- Area: 720 Square Feet
Heating
- Natural Gas, Forced Air
Cooling
- Central Air
Appliances
- Included: Free-Standing Range, Gas Range, Dishwasher, Disposal, Microwave, Washer, Dryer
Features
- Cathedral Ceiling(s), Hard Surface Counters
- Windows: Windows Vinyl
- Basement: Crawl Space
- Number of fireplaces: 1
- Fireplace features: Masonry, Gas
Interior area
- Total structure area: 2,359
- Total interior livable area: 2,359 sqft
Property
Parking
- Total spaces: 2
- Parking features: Attached, Garage Door Opener, Oversized
- Garage spaces: 2
Accessibility
- Accessibility features: Door Width 32 Inches or More, Hallways 32+
Features
- Levels: Two
- Stories: 2
- Fencing: Fenced Yard,Fenced
- Has view: Yes
- View description: Territorial
Lot
- Size: 8,712 sqft
- Features: Sprinkler - Automatic, Level, Cul-De-Sac
Details
- Parcel number: 26241.2113
Construction
Type & style
- Home type: SingleFamily
- Architectural style: Traditional
- Property subtype: Single Family Residence
Materials
- Stone Veneer, Fiber Cement
- Roof: Composition
Condition
- New construction: No
- Year built: 2019
Community & neighborhood
Location
- Region: Spokane
- Subdivision: Cedar Place
Other
Other facts
- Listing terms: FHA,VA Loan,Conventional,Cash
- Road surface type: Paved
Price history
| Date | Event | Price |
|---|---|---|
| 9/23/2025 | Sold | $602,500-1.2%$255/sqft |
Source: | ||
| 8/27/2025 | Pending sale | $610,000$259/sqft |
Source: | ||
| 8/20/2025 | Listed for sale | $610,000+53.3%$259/sqft |
Source: | ||
| 4/16/2019 | Sold | $398,000-0.5%$169/sqft |
Source: | ||
| 3/20/2019 | Price change | $399,900-1.9%$170/sqft |
Source: Coldwell Banker Tomlinson #201912089 | ||
Public tax history
| Year | Property taxes | Tax assessment |
|---|---|---|
| 2024 | $781 +3.3% | $543,100 -1.4% |
| 2023 | $756 -85% | $551,000 -1.7% |
| 2022 | $5,024 +105.3% | $560,600 +27.2% |
Find assessor info on the county website
Neighborhood: Five Mile-Prairie
Nearby schools
GreatSchools rating
- 7/10Prairie View Elementary SchoolGrades: K-5Distance: 0.8 mi
- 7/10Highland Middle SchoolGrades: 6-8Distance: 1.1 mi
- 8/10Mead Senior High SchoolGrades: 9-12Distance: 2.3 mi
Schools provided by the listing agent
- Elementary: Prairie View
- Middle: Highland
- High: Mead
- District: Mead
Source: SMLS. This data may not be complete. We recommend contacting the local school district to confirm school assignments for this home.

Get pre-qualified for a loan
At Zillow Home Loans, we can pre-qualify you in as little as 5 minutes with no impact to your credit score.An equal housing lender. NMLS #10287.
Sell for more on Zillow
Get a free Zillow Showcase℠ listing and you could sell for .
$602,300
2% more+ $12,046
With Zillow Showcase(estimated)
$614,346

