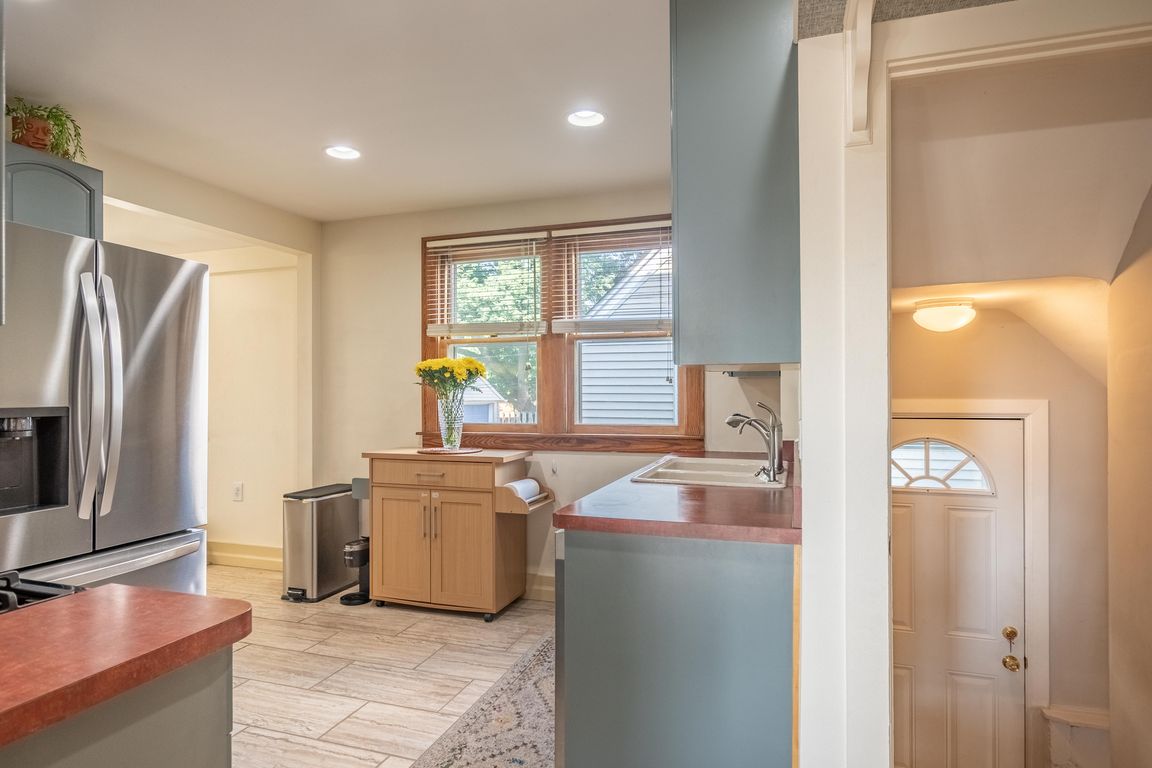
Pending
$376,000
3beds
2,367sqft
1507 W Saratoga St, Ferndale, MI 48220
3beds
2,367sqft
Single family residence
Built in 1924
6,098 sqft
2 Garage spaces
$159 price/sqft
What's special
Welcome to this warm and inviting 3-bedroom, 1.5-bath home in one of Ferndale’s most loved neighborhoods. Full of charm and original details, you’ll find beautiful hardwood floors, arched doorways, and a cozy natural fireplace that makes the living room feel like home the moment you walk in. This house blends classic ...
- 11 days
- on Zillow |
- 2,926 |
- 182 |
Source: Realcomp II,MLS#: 20251020822
Travel times
Living Room
Kitchen
Dining Room
Zillow last checked: 7 hours ago
Listing updated: August 04, 2025 at 09:17am
Listed by:
Michael Perna 248-886-4450,
EXP Realty Main 888-501-7085,
Jonathan Stevens 888-501-7085,
EXP Realty Main
Source: Realcomp II,MLS#: 20251020822
Facts & features
Interior
Bedrooms & bathrooms
- Bedrooms: 3
- Bathrooms: 2
- Full bathrooms: 1
- 1/2 bathrooms: 1
Bedroom
- Level: Second
- Dimensions: 12 X 10
Bedroom
- Level: Second
- Dimensions: 15 X 10
Bedroom
- Level: Second
- Dimensions: 15 X 10
Other
- Level: Second
- Dimensions: 10 X 6
Other
- Level: Entry
- Dimensions: 4 X 4
Bonus room
- Level: Entry
- Dimensions: 13 X 11
Dining room
- Level: Entry
- Dimensions: 14 X 11
Kitchen
- Level: Entry
- Dimensions: 14 X 12
Laundry
- Level: Basement
- Dimensions: 10 X 10
Living room
- Level: Entry
- Dimensions: 20 X 12
Heating
- Forced Air, Natural Gas
Cooling
- Ceiling Fans, Central Air
Appliances
- Included: Dishwasher, Disposal, Dryer, Free Standing Gas Range, Free Standing Refrigerator, Microwave, Vented Exhaust Fan, Washer, Water Purifier Owned
- Laundry: Electric Dryer Hookup, Laundry Room, Washer Hookup
Features
- High Speed Internet, Programmable Thermostat
- Basement: Partially Finished
- Has fireplace: Yes
- Fireplace features: Living Room, Wood Burning
Interior area
- Total interior livable area: 2,367 sqft
- Finished area above ground: 1,545
- Finished area below ground: 822
Video & virtual tour
Property
Parking
- Total spaces: 2.5
- Parking features: Twoand Half Car Garage, Detached, Electricityin Garage, Garage Door Opener, Workshop In Garage
- Garage spaces: 2.5
Features
- Levels: Two
- Stories: 2
- Entry location: GroundLevel
- Patio & porch: Covered, Deck, Porch
- Exterior features: Lighting
- Pool features: None
- Fencing: Back Yard,Fenced
Lot
- Size: 6,098.4 Square Feet
- Dimensions: 50 x 125
- Features: Corner Lot, Level
Details
- Parcel number: 2533128023
- Special conditions: Short Sale No,Standard
Construction
Type & style
- Home type: SingleFamily
- Architectural style: Colonial
- Property subtype: Single Family Residence
Materials
- Aluminum Siding
- Foundation: Basement, Block
- Roof: Asphalt
Condition
- New construction: No
- Year built: 1924
Utilities & green energy
- Electric: Circuit Breakers
- Sewer: Public Sewer
- Water: Public
- Utilities for property: Above Ground Utilities, Cable Available, Underground Utilities
Community & HOA
Community
- Security: Carbon Monoxide Detectors, Security System Owned
- Subdivision: LEGGETT FARM
HOA
- Has HOA: No
Location
- Region: Ferndale
Financial & listing details
- Price per square foot: $159/sqft
- Tax assessed value: $133,140
- Annual tax amount: $6,897
- Date on market: 8/2/2025
- Listing agreement: Exclusive Right To Sell
- Listing terms: Cash,Conventional,FHA,Va Loan
- Exclusions: Exclusion(s) Do Not Exist