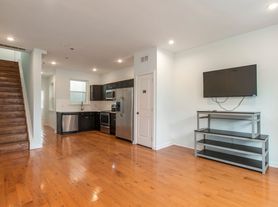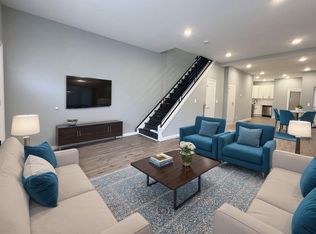Welcome to 1507 W Thompson St! This move-in ready home was fully updated in 2024 with a modern, sleek design. Step through the stylish vestibule into an expansive living/dining area perfect for entertaining family and friends. Sunlight pours in through the south-facing windows, creating a warm and inviting space. A convenient half bath is located just off the living room. The chef's kitchen is a true highlight, featuring stainless steel appliances, a wood island, and dishwasher to make cooking a breeze. Off the kitchen, a spacious backyard provides the perfect spot for pets or relaxing evenings outdoors. The second floor offers three large bedrooms and two full baths with designer tile. The third floor includes two additional bedrooms and another full bath rare find a beautiful 5-bedroom, 3.5-bath home! Multiple washers and dryers are located in the basement, making laundry efficient and stress-free. Enjoy easy access to Center City, plus nearby neighborhood favorites including The Met, Ridge Ave shops and cafes, Blink Fitness, and ALDI for groceries. Convenient transit options include the Broad Street Line and Girard trolley for simple commuting across the city. Don't miss this opportunity to own a spacious, modern home in a prime location on Thompson Street!
Tenants pay all utilities and a $75/month water bill. Available for rent furnished, partially furnished or unfurnished.
Townhouse for rent
$3,500/mo
1507 W Thompson St, Philadelphia, PA 19121
5beds
1,920sqft
Price may not include required fees and charges.
Townhouse
Available Sat Nov 1 2025
Cats, dogs OK
Central air
Dryer in unit laundry
On street parking
Natural gas
What's special
Spacious backyardSouth-facing windowsConvenient half bathDesigner tileLarge bedroomsWood islandMultiple washers and dryers
- 4 days
- on Zillow |
- -- |
- -- |
Travel times
Renting now? Get $1,000 closer to owning
Unlock a $400 renter bonus, plus up to a $600 savings match when you open a Foyer+ account.
Offers by Foyer; terms for both apply. Details on landing page.
Facts & features
Interior
Bedrooms & bathrooms
- Bedrooms: 5
- Bathrooms: 4
- Full bathrooms: 3
- 1/2 bathrooms: 1
Rooms
- Room types: Family Room
Heating
- Natural Gas
Cooling
- Central Air
Appliances
- Included: Dishwasher, Dryer, Microwave, Range, Refrigerator, Washer
- Laundry: Dryer In Unit, In Basement, In Unit, Washer In Unit
Features
- Built-in Features, Family Room Off Kitchen, Floor Plan - Traditional
- Flooring: Hardwood
- Has basement: Yes
Interior area
- Total interior livable area: 1,920 sqft
Property
Parking
- Parking features: On Street
- Details: Contact manager
Features
- Exterior features: Contact manager
Details
- Parcel number: 471067700
Construction
Type & style
- Home type: Townhouse
- Property subtype: Townhouse
Condition
- Year built: 1925
Building
Management
- Pets allowed: Yes
Community & HOA
Location
- Region: Philadelphia
Financial & listing details
- Lease term: Contact For Details
Price history
| Date | Event | Price |
|---|---|---|
| 9/29/2025 | Price change | $3,500-12.5%$2/sqft |
Source: Bright MLS #PAPH2542226 | ||
| 9/2/2025 | Listed for rent | $4,000-20%$2/sqft |
Source: Zillow Rentals | ||
| 7/15/2025 | Listing removed | $5,000$3/sqft |
Source: Bright MLS #PAPH2472038 | ||
| 4/23/2025 | Listed for rent | $5,000$3/sqft |
Source: Bright MLS #PAPH2472038 | ||
| 12/31/2024 | Sold | $180,000$94/sqft |
Source: Public Record | ||

