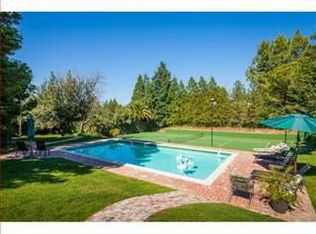Sold for $6,128,888 on 03/13/25
$6,128,888
15070 Becky Ln, Monte Sereno, CA 95030
4beds
3,475sqft
Single Family Residence,
Built in 1993
1.09 Acres Lot
$5,935,500 Zestimate®
$1,764/sqft
$8,495 Estimated rent
Home value
$5,935,500
$5.46M - $6.47M
$8,495/mo
Zestimate® history
Loading...
Owner options
Explore your selling options
What's special
Welcome to 15070 Becky Lane, a stunning Georgian manor nestled on a pristine 1.09-acre estate in the peaceful community of Monte Sereno. Built in 1993, this 3,475 sq. ft. residence masterfully blends classic elegance with modern luxury, creating a refined yet inviting atmosphere. A grand entrance, adorned with a striking modern chandelier and sleek hardwood floors, sets the tone for the light-filled interiors. The thoughtfully designed floor plan features four spacious bedrooms and three beautifully appointed bathrooms, ensuring comfort and privacy for all. The main living areas showcase two elegant fireplaces and a breathtaking panoramic door that seamlessly connects to an expansive outdoor retreat, perfect for entertaining. A chefs dream, the professionally designed kitchen boasts high-end appliances and a dedicated wine closet cooler, while heated floors in the upstairs bathroom add a luxurious touch. The sprawling grounds offer endless possibilities, including a large open lot ideal for future ADU expansion. Sustainability meets convenience with solar panels, home battery, a backup home backup generator, and both indoor and outdoor EV chargers. For recreation, enjoy a sparkling pool and a professional baseball batting cage, making this estate truly one of a kind.
Zillow last checked: 8 hours ago
Listing updated: August 27, 2025 at 05:38am
Listed by:
Bruce Lai 01779476 408-668-5558,
Coldwell Banker Realty 408-252-1133,
Cathy Wang 02049591 650-334-8000,
Coldwell Banker Realty
Bought with:
, 01372036
eXp Realty of California Inc
Source: MLSListings Inc,MLS#: ML81993187
Facts & features
Interior
Bedrooms & bathrooms
- Bedrooms: 4
- Bathrooms: 3
- Full bathrooms: 3
Bedroom
- Features: GroundFloorBedroom
Bathroom
- Features: PrimaryStallShowers, ShowerandTub, ShoweroverTub1, StallShower2plus, TubinPrimaryBedroom, FullonGroundFloor
Dining room
- Features: BreakfastNook, FormalDiningRoom
Family room
- Features: KitchenFamilyRoomCombo
Kitchen
- Features: _220VoltOutlet, Countertop_Marble, Island, IslandwithSink
Heating
- Central Forced Air Gas
Cooling
- Central Air
Appliances
- Included: Dishwasher, Microwave, Built In Gas Oven/Range, Refrigerator
- Laundry: Tub/Sink, In Utility Room
Features
- High Ceilings, Security Gate
- Flooring: Carpet, Hardwood, Other, Stone
- Number of fireplaces: 2
- Fireplace features: Family Room, Gas, Living Room, Wood Burning
Interior area
- Total structure area: 3,475
- Total interior livable area: 3,475 sqft
Property
Parking
- Total spaces: 3
- Parking features: Attached, Garage Door Opener
- Attached garage spaces: 3
Features
- Stories: 2
- Pool features: Pool Cover, Heated
Lot
- Size: 1.09 Acres
Details
- Additional structures: Sheds
- Parcel number: 41042012
- Zoning: R144
- Special conditions: Standard
Construction
Type & style
- Home type: SingleFamily
- Architectural style: Georgian
- Property subtype: Single Family Residence,
Materials
- Foundation: Concrete Perimeter
- Roof: Composition
Condition
- New construction: No
- Year built: 1993
Utilities & green energy
- Gas: PublicUtilities
- Water: Public
- Utilities for property: Public Utilities, Water Public
Community & neighborhood
Location
- Region: Monte Sereno
Other
Other facts
- Listing agreement: ExclusiveAgency
Price history
| Date | Event | Price |
|---|---|---|
| 3/13/2025 | Sold | $6,128,888+42.5%$1,764/sqft |
Source: | ||
| 5/27/2021 | Sold | $4,300,000+77%$1,237/sqft |
Source: Public Record | ||
| 4/29/2005 | Sold | $2,430,000$699/sqft |
Source: Public Record | ||
Public tax history
| Year | Property taxes | Tax assessment |
|---|---|---|
| 2025 | $57,007 +3.5% | $4,654,455 +2% |
| 2024 | $55,061 +1.5% | $4,563,193 +2% |
| 2023 | $54,239 +0.9% | $4,473,720 +2% |
Find assessor info on the county website
Neighborhood: 95030
Nearby schools
GreatSchools rating
- 8/10Marshall Lane Elementary SchoolGrades: K-5Distance: 0.9 mi
- 8/10Rolling Hills Middle SchoolGrades: 6-8Distance: 1.1 mi
- 9/10Westmont High SchoolGrades: 9-12Distance: 1.5 mi
Schools provided by the listing agent
- Elementary: MarshallLaneElementary
- Middle: RollingHillsMiddle_1
- High: WestmontHigh
- District: CampbellUnionElementary
Source: MLSListings Inc. This data may not be complete. We recommend contacting the local school district to confirm school assignments for this home.
Get a cash offer in 3 minutes
Find out how much your home could sell for in as little as 3 minutes with a no-obligation cash offer.
Estimated market value
$5,935,500
Get a cash offer in 3 minutes
Find out how much your home could sell for in as little as 3 minutes with a no-obligation cash offer.
Estimated market value
$5,935,500
