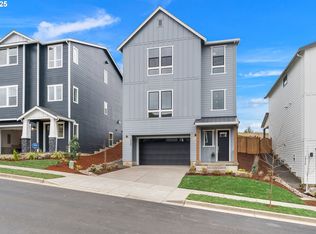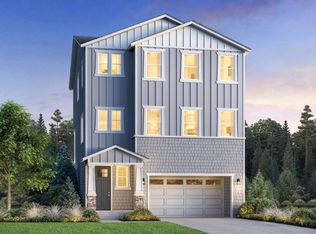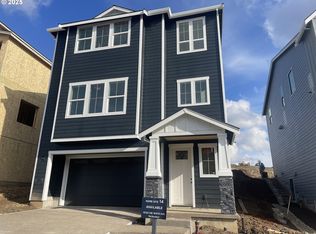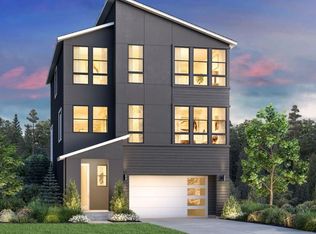Sold
$833,050
15076 SW 164th Ave #L16, Tigard, OR 97224
5beds
2,724sqft
Residential, Single Family Residence
Built in 2025
4,140 Square Feet Lot
$814,100 Zestimate®
$306/sqft
$3,793 Estimated rent
Home value
$814,100
$773,000 - $863,000
$3,793/mo
Zestimate® history
Loading...
Owner options
Explore your selling options
What's special
Street of Dreams Builder - Be amongst the first to secure a home in our preliminary phase! Personalization opportunity Brookings Farmhouse, Est completion Early Summer '25. Stunning 3-story vaulted entry, 10' ceilings on main floor, bed/full bath on main/kitchen level, covered patio at great room included. Huge primary bedroom with territorial views and oversized spa style shower. Additional bed/bath/walk in closet on entry level. You get to select the finishes for this home w/ the assistance of our Design Studio. With your selections from premium products, state-of-the-art appliances, and luxury fixtures and finishes, your home becomes a showcase for your individual style and preferences. No other builder offers quite the same experience, and you can be sure you will love every detail of your new home. Included features contemporary metal railing, 10' main floor ceiling/9' 3rd floor, 9'+ basement ceiling, quartz in kitchen, main floor and primary bathroom countertops, KitchenAid appliances, laminate throughout main floor living spaces, kitchen and dining, AC & zoned HVAC, front/back landscaping and rear yard fencing. All plans feature covered patios and main floor/basement bedrooms with a full bathroom. Distinguished by its desirable location & top-rated schools, Spring Collection is the newest neighborhood addition to thriving River Terrace. Experience the difference! Photos represent a completed home with a same floorplan, staged. Model available to view.
Zillow last checked: 8 hours ago
Listing updated: August 02, 2025 at 08:11am
Listed by:
Sarah Lutz 503-358-7984,
Toll Brothers Real Estate Inc,
Rose-Marie Burns 415-837-8366,
Toll Brothers Real Estate Inc
Bought with:
Sarah Lutz, 200804013
Toll Brothers Real Estate Inc
Source: RMLS (OR),MLS#: 24641119
Facts & features
Interior
Bedrooms & bathrooms
- Bedrooms: 5
- Bathrooms: 4
- Full bathrooms: 4
- Main level bathrooms: 1
Primary bedroom
- Features: Double Sinks, Soaking Tub, Suite, Tile Floor, Walkin Closet, Wallto Wall Carpet
- Level: Upper
- Area: 300
- Dimensions: 20 x 15
Bedroom 2
- Features: Suite, Walkin Closet
- Level: Lower
- Area: 143
- Dimensions: 13 x 11
Bedroom 3
- Features: Closet, Wallto Wall Carpet
- Level: Upper
- Area: 110
- Dimensions: 11 x 10
Bedroom 4
- Features: Closet, Wallto Wall Carpet
- Level: Upper
- Area: 110
- Dimensions: 11 x 10
Bedroom 5
- Features: Bathroom, Closet, High Ceilings, Wallto Wall Carpet
- Level: Main
- Area: 192
- Dimensions: 16 x 12
Dining room
- Features: Patio, Sliding Doors, High Ceilings, Laminate Flooring
- Level: Main
- Area: 210
- Dimensions: 15 x 14
Kitchen
- Features: Gas Appliances, Island, Microwave, Pantry, Builtin Oven, High Ceilings, Laminate Flooring, Quartz
- Level: Main
- Area: 160
- Dimensions: 8 x 10
Heating
- Forced Air 95 Plus, Zoned
Cooling
- Central Air
Appliances
- Included: Built In Oven, Built-In Range, Dishwasher, Disposal, ENERGY STAR Qualified Appliances, Gas Appliances, Microwave, Stainless Steel Appliance(s), Gas Water Heater, Tankless Water Heater
- Laundry: Laundry Room
Features
- Floor 3rd, High Ceilings, High Speed Internet, Quartz, Soaking Tub, Vaulted Ceiling(s), Sink, Closet, Bathroom, Suite, Walk-In Closet(s), Kitchen Island, Pantry, Double Vanity, Butlers Pantry, Tile
- Flooring: Engineered Hardwood, Laminate, Wall to Wall Carpet, Tile
- Doors: Sliding Doors
- Windows: Double Pane Windows, Vinyl Frames
- Basement: Finished,Partial,Separate Living Quarters Apartment Aux Living Unit
- Number of fireplaces: 1
- Fireplace features: Gas
Interior area
- Total structure area: 2,724
- Total interior livable area: 2,724 sqft
Property
Parking
- Total spaces: 3
- Parking features: Driveway, On Street, Garage Door Opener, Attached, Tandem, Tuck Under
- Attached garage spaces: 3
- Has uncovered spaces: Yes
Accessibility
- Accessibility features: Caregiver Quarters, Garage On Main, Main Floor Bedroom Bath, Accessibility
Features
- Stories: 3
- Patio & porch: Covered Patio, Patio
- Exterior features: Yard
- Fencing: Fenced
- Has view: Yes
- View description: Territorial
Lot
- Size: 4,140 sqft
- Dimensions: 45' x 92'
- Features: Gentle Sloping, Sprinkler, SqFt 3000 to 4999
Details
- Additional structures: SeparateLivingQuartersApartmentAuxLivingUnit
- Parcel number: New Construction
Construction
Type & style
- Home type: SingleFamily
- Architectural style: Farmhouse
- Property subtype: Residential, Single Family Residence
Materials
- Board & Batten Siding, Cement Siding, Lap Siding, Stone, Insulation and Ceiling Insulation
- Foundation: Concrete Perimeter, Slab
- Roof: Composition
Condition
- New Construction
- New construction: Yes
- Year built: 2025
Details
- Warranty included: Yes
Utilities & green energy
- Gas: Gas
- Sewer: Public Sewer
- Water: Public
- Utilities for property: DSL
Green energy
- Indoor air quality: Lo VOC Material
- Water conservation: Water Sense Irrigation, Water Sense Fixture
Community & neighborhood
Security
- Security features: Security System, Security System Owned, Sidewalk, Fire Sprinkler System
Community
- Community features: Walking distance to Art Rutkin
Location
- Region: Tigard
- Subdivision: River Terrace Spring
HOA & financial
HOA
- Has HOA: Yes
- HOA fee: $65 monthly
- Amenities included: Commons, Management
Other
Other facts
- Listing terms: Cash,Conventional,VA Loan
- Road surface type: Concrete
Price history
| Date | Event | Price |
|---|---|---|
| 6/6/2025 | Sold | $833,050+4.1%$306/sqft |
Source: | ||
| 10/31/2024 | Pending sale | $799,995$294/sqft |
Source: | ||
| 9/4/2024 | Listed for sale | $799,995$294/sqft |
Source: | ||
Public tax history
Tax history is unavailable.
Neighborhood: 97224
Nearby schools
GreatSchools rating
- 4/10Deer Creek Elementary SchoolGrades: K-5Distance: 1.7 mi
- 5/10Twality Middle SchoolGrades: 6-8Distance: 3.5 mi
- 4/10Tualatin High SchoolGrades: 9-12Distance: 5.1 mi
Schools provided by the listing agent
- Elementary: Art Rutkin
- Middle: Twality
- High: Tualatin
Source: RMLS (OR). This data may not be complete. We recommend contacting the local school district to confirm school assignments for this home.
Get a cash offer in 3 minutes
Find out how much your home could sell for in as little as 3 minutes with a no-obligation cash offer.
Estimated market value
$814,100
Get a cash offer in 3 minutes
Find out how much your home could sell for in as little as 3 minutes with a no-obligation cash offer.
Estimated market value
$814,100



