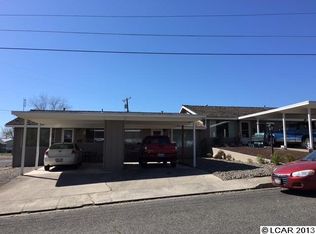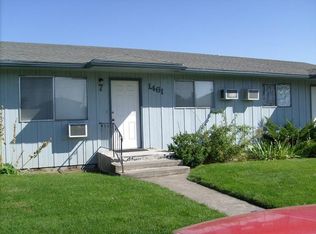Sold
$315,000
1508 9th St, Clarkston, WA 99403
3beds
2baths
2,128sqft
Single Family Residence
Built in 1964
8,712 Square Feet Lot
$312,900 Zestimate®
$148/sqft
$1,924 Estimated rent
Home value
$312,900
Estimated sales range
Not available
$1,924/mo
Zestimate® history
Loading...
Owner options
Explore your selling options
What's special
Well loved 3 bedroom house in a very central Clarkston location! Enjoy a nice sized backyard, insulated shop, and over 2100+ sq ft of potential. This home also has over sized rooms especially downstairs with a sprawling family room and office/den. Picture a nice BBQ with a covered porch and fenced in backyard for all of your furry friends. Conveniently located near Tri-State Hospital, schools, shopping, and so much more. Call your agent today and get. showing on the books! BTVAI
Zillow last checked: 8 hours ago
Listing updated: July 26, 2024 at 05:17pm
Listed by:
Chance Weil 208-559-5215,
Century 21 Price Right
Bought with:
Joyce Keefer
Century 21 Price Right
Source: IMLS,MLS#: 98913249
Facts & features
Interior
Bedrooms & bathrooms
- Bedrooms: 3
- Bathrooms: 2
- Main level bathrooms: 1
- Main level bedrooms: 2
Primary bedroom
- Level: Main
Bedroom 2
- Level: Main
Bedroom 3
- Level: Lower
Dining room
- Level: Main
Family room
- Level: Lower
Kitchen
- Level: Main
Living room
- Level: Main
Office
- Level: Lower
Heating
- Forced Air, Natural Gas
Cooling
- Central Air
Appliances
- Included: Electric Water Heater, Dishwasher, Disposal, Microwave, Oven/Range Freestanding, Refrigerator, Washer, Dryer
Features
- Bed-Master Main Level, Den/Office, Formal Dining, Family Room, Pantry, Laminate Counters, Number of Baths Main Level: 1, Number of Baths Below Grade: 1
- Flooring: Concrete, Tile, Carpet, Laminate
- Has basement: No
- Number of fireplaces: 1
- Fireplace features: One, Insert
Interior area
- Total structure area: 2,128
- Total interior livable area: 2,128 sqft
- Finished area above ground: 1,064
- Finished area below ground: 1,064
Property
Parking
- Total spaces: 1
- Parking features: Garage Door Access, Attached, Driveway
- Attached garage spaces: 1
- Has uncovered spaces: Yes
Accessibility
- Accessibility features: Bathroom Bars
Features
- Levels: Single with Below Grade
- Patio & porch: Covered Patio/Deck
- Fencing: Full,Wire,Wood
Lot
- Size: 8,712 sqft
- Dimensions: 122 x 70
- Features: Standard Lot 6000-9999 SF, Garden, Sidewalks, Chickens, Auto Sprinkler System, Full Sprinkler System
Details
- Additional structures: Shop
- Parcel number: 10041501700040000
- Lease amount: $0
Construction
Type & style
- Home type: SingleFamily
- Property subtype: Single Family Residence
Materials
- Insulation, Wood Siding
- Roof: Composition
Condition
- Year built: 1964
Utilities & green energy
- Water: Public
- Utilities for property: Sewer Connected, Electricity Connected, Cable Connected
Community & neighborhood
Location
- Region: Clarkston
Other
Other facts
- Listing terms: Cash,Conventional,FHA,VA Loan
- Ownership: Fee Simple,Fractional Ownership: No
- Road surface type: Paved
Price history
Price history is unavailable.
Public tax history
| Year | Property taxes | Tax assessment |
|---|---|---|
| 2023 | $1,808 -32% | $230,000 |
| 2022 | $2,658 +135.6% | $230,000 |
| 2021 | $1,128 -34.3% | $230,000 +50.9% |
Find assessor info on the county website
Neighborhood: 99403
Nearby schools
GreatSchools rating
- 4/10Parkway Elementary SchoolGrades: K-6Distance: 0.6 mi
- 6/10Lincoln Middle SchoolGrades: 7-8Distance: 1.6 mi
- 5/10Charles Francis Adams High SchoolGrades: 9-12Distance: 0.7 mi
Schools provided by the listing agent
- Elementary: Parkway
- Middle: Lincoln (Clarkston)
- High: Clarkston
- District: Clarkston
Source: IMLS. This data may not be complete. We recommend contacting the local school district to confirm school assignments for this home.

Get pre-qualified for a loan
At Zillow Home Loans, we can pre-qualify you in as little as 5 minutes with no impact to your credit score.An equal housing lender. NMLS #10287.

