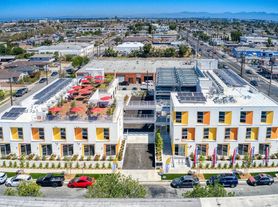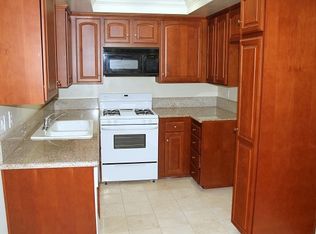Welcome to Unit B at 1508 Artesia Square, a contemporary two-bedroom, two-and-a-half-bath townhome designed for modern living.
This tri-level residence combines thoughtful design, light-filled interiors, and a flexible floor plan ideal for today's hybrid lifestyle. High open ceilings.
On the entry level, you'll find a versatile area with a restroom and direct access to the two-car garage. This floor could be used for a creative studio, gym, or office space.
The main level features a spacious open-concept living and dining area with high ceilings and large windows that fill the home with natural light. The kitchen offers modern appliances, sleek countertops, and storage.
Upstairs, the top floor provides a private retreat with a private bedroom and full bath. A second bedroom with an ensuite bath is located on the main level, along with a spacious third-story loft that can serve as a media room, home office, or additional living area. Washer and dryer hookups included.
Located within the Artesia Square community, this home has easy access to restaurants, shops, and major freeways.
Townhouse for rent
$4,600/mo
1508-A W Artesia Sq, Gardena, CA 90248
2beds
2,060sqft
Price may not include required fees and charges.
Townhouse
Available now
Cats, small dogs OK
Central air
In unit laundry
2 Attached garage spaces parking
Solar, central
What's special
Spacious third-story loftContemporary two-bedroomPrivate retreatEnsuite bathHome officeLarge windowsNatural light
- 11 days |
- -- |
- -- |
Travel times
Looking to buy when your lease ends?
Consider a first-time homebuyer savings account designed to grow your down payment with up to a 6% match & a competitive APY.
Facts & features
Interior
Bedrooms & bathrooms
- Bedrooms: 2
- Bathrooms: 3
- Full bathrooms: 3
Rooms
- Room types: Office
Heating
- Solar, Central
Cooling
- Central Air
Appliances
- Laundry: In Unit, Laundry Closet
Features
- All Bedrooms Up, Bedroom on Main Level, High Ceilings, Loft, Pantry, Primary Suite, Recessed Lighting, Storage, Two Story Ceilings, Walk-In Closet(s)
Interior area
- Total interior livable area: 2,060 sqft
Property
Parking
- Total spaces: 2
- Parking features: Attached, Covered
- Has attached garage: Yes
- Details: Contact manager
Features
- Stories: 3
- Exterior features: Contact manager
- Has view: Yes
- View description: Contact manager
Construction
Type & style
- Home type: Townhouse
- Architectural style: Contemporary
- Property subtype: Townhouse
Condition
- Year built: 2015
Building
Management
- Pets allowed: Yes
Community & HOA
Location
- Region: Gardena
Financial & listing details
- Lease term: 12 Months,24 Months
Price history
| Date | Event | Price |
|---|---|---|
| 10/22/2025 | Listed for rent | $4,600$2/sqft |
Source: CRMLS #PW25245028 | ||
| 1/23/2016 | Listing removed | $843,055$409/sqft |
Source: MBK Homes | ||
| 12/8/2015 | Listed for sale | $843,055$409/sqft |
Source: MBK Homes | ||

