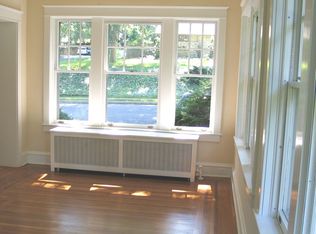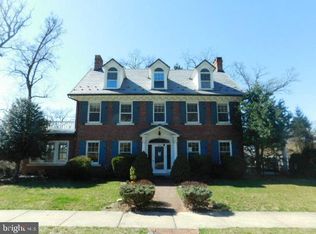Sold for $330,000
$330,000
1508 Alsace Rd, Reading, PA 19604
5beds
2,062sqft
Single Family Residence
Built in 1929
6,970 Square Feet Lot
$341,500 Zestimate®
$160/sqft
$2,046 Estimated rent
Home value
$341,500
$318,000 - $369,000
$2,046/mo
Zestimate® history
Loading...
Owner options
Explore your selling options
What's special
Welcome to 1508 Alsace Road, a stunning center hall colonial nestled in the desirable Hampden Heights enclave. This well-maintained, all-brick beauty boasts timeless elegance with gleaming hardwood floors throughout the first and second floors, a welcoming open staircase in the foyer, and a formal dining room featuring a built-in corner cabinet. The custom kitchen shines with cherry cabinetry, a movable custom island crafted from matching cherry cabinetry for extra storage, and sleek granite countertops, complemented by a convenient half bath on the first floor. The spacious living room, bathed in natural light from abundant windows, centers around a cozy wood-burning fireplace, while the heated sun room, wrapped in windows with built-in bookcase, offers a serene retreat. Upstairs, four private bedrooms and a tiled hall bath provide comfort, with the third floor showcasing pine floors, striking half-moon windows flanking either side of the room for a stunning architectural touch, and charming built-ins tucked into the eaves—this space is perfect for a studio, hideaway, or additional 5th bedroom. The 3rd floor is heated with electric baseboard heat The daylight walkout basement offers ample storage and leads to a circular macadam driveway to a one-car garage. Just minutes from shopping, highways, Albright College, and Mount Penn Forest Preserve trails, this home blends classic charm with modern convenience. Don’t miss your chance to own this Hampden Heights gem!
Zillow last checked: 8 hours ago
Listing updated: August 04, 2025 at 02:10am
Listed by:
Bill Sands 610-376-9999,
Sands & Company Real Estate
Bought with:
Stephanie McMullen-Payton
Iron Valley Real Estate of Berks
Source: Bright MLS,MLS#: PABK2058940
Facts & features
Interior
Bedrooms & bathrooms
- Bedrooms: 5
- Bathrooms: 2
- Full bathrooms: 1
- 1/2 bathrooms: 1
- Main level bathrooms: 1
Primary bedroom
- Features: Flooring - HardWood
- Level: Upper
- Area: 144 Square Feet
- Dimensions: 12 X 12
Bedroom 2
- Features: Flooring - HardWood
- Level: Upper
- Area: 120 Square Feet
- Dimensions: 12 X 10
Bedroom 3
- Features: Flooring - HardWood
- Level: Upper
- Area: 120 Square Feet
- Dimensions: 12 X 8
Bedroom 4
- Features: Flooring - HardWood
- Level: Upper
- Area: 96 Square Feet
- Dimensions: 12 x 8
Bedroom 5
- Level: Upper
Other
- Features: Attic - Finished, Built-in Features, Flooring - Wood
- Level: Unspecified
Dining room
- Features: Flooring - HardWood, Built-in Features
- Level: Main
- Area: 168 Square Feet
- Dimensions: 14 X 12
Foyer
- Features: Flooring - HardWood
- Level: Main
Other
- Level: Upper
Kitchen
- Features: Kitchen - Electric Cooking, Kitchen Island, Flooring - Tile/Brick
- Level: Main
- Area: 120 Square Feet
- Dimensions: 12 X 10
Living room
- Features: Fireplace - Wood Burning, Flooring - HardWood
- Level: Main
- Area: 288 Square Feet
- Dimensions: 24 X 12
Other
- Features: Built-in Features, Flooring - Solid Hardwood
- Level: Main
- Area: 200 Square Feet
- Dimensions: 20 x 10
Heating
- Hot Water, Oil
Cooling
- Window Unit(s), Electric
Appliances
- Included: Dishwasher, Disposal, Electric Water Heater
- Laundry: Lower Level
Features
- Kitchen Island
- Flooring: Wood
- Basement: Full,Unfinished,Exterior Entry,Garage Access
- Number of fireplaces: 1
- Fireplace features: Brick
Interior area
- Total structure area: 2,062
- Total interior livable area: 2,062 sqft
- Finished area above ground: 2,062
Property
Parking
- Total spaces: 1
- Parking features: Garage Faces Rear, Inside Entrance, On Street, Driveway, Attached
- Attached garage spaces: 1
- Has uncovered spaces: Yes
Accessibility
- Accessibility features: None
Features
- Levels: Two
- Stories: 2
- Patio & porch: Porch
- Exterior features: Sidewalks, Street Lights
- Pool features: None
Lot
- Size: 6,970 sqft
- Features: Front Yard, Rear Yard
Details
- Additional structures: Above Grade
- Parcel number: 17531732387586
- Zoning: RES -1
- Zoning description: Heights Conservation District
- Special conditions: Standard
Construction
Type & style
- Home type: SingleFamily
- Architectural style: Colonial,Traditional
- Property subtype: Single Family Residence
Materials
- Brick
- Foundation: Stone
Condition
- Very Good
- New construction: No
- Year built: 1929
Utilities & green energy
- Sewer: Public Sewer
- Water: Public
Community & neighborhood
Location
- Region: Reading
- Subdivision: Hampden Heights
- Municipality: READING CITY
Other
Other facts
- Listing agreement: Exclusive Right To Sell
- Listing terms: Conventional,VA Loan,FHA 203(b),Cash
- Ownership: Fee Simple
Price history
| Date | Event | Price |
|---|---|---|
| 8/1/2025 | Sold | $330,000$160/sqft |
Source: | ||
| 6/25/2025 | Pending sale | $330,000$160/sqft |
Source: | ||
| 6/20/2025 | Listed for sale | $330,000+88.6%$160/sqft |
Source: | ||
| 8/18/2016 | Sold | $175,000-2.7%$85/sqft |
Source: Public Record Report a problem | ||
| 4/20/2016 | Price change | $179,900-4.8%$87/sqft |
Source: Sands & Company Real Estate #6642241 Report a problem | ||
Public tax history
| Year | Property taxes | Tax assessment |
|---|---|---|
| 2025 | $4,701 +1.5% | $104,300 |
| 2024 | $4,631 +1.6% | $104,300 |
| 2023 | $4,560 | $104,300 |
Find assessor info on the county website
Neighborhood: 19604
Nearby schools
GreatSchools rating
- 4/10Thirteenth & Union El SchoolGrades: PK-4Distance: 0.3 mi
- 4/10Northeast Middle SchoolGrades: 5-8Distance: 0.5 mi
- 2/10Reading Senior High SchoolGrades: 9-12Distance: 0.8 mi
Schools provided by the listing agent
- High: Reading Senior
- District: Reading
Source: Bright MLS. This data may not be complete. We recommend contacting the local school district to confirm school assignments for this home.
Get pre-qualified for a loan
At Zillow Home Loans, we can pre-qualify you in as little as 5 minutes with no impact to your credit score.An equal housing lender. NMLS #10287.

