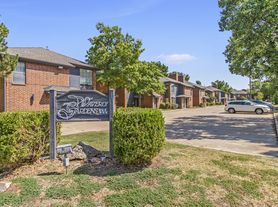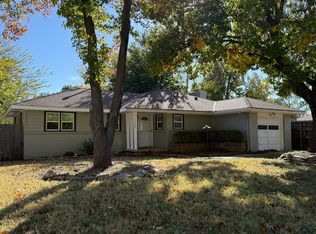Fully remodeled move-in ready home in The Village! Perfect for rental on this quiet street which is located less than one mile from Casady Square shopping and surrounding markets and eateries. This unique house has a brand new roof, 2 remodeled full baths and a 2 car garage with plenty of storage. All bedrooms have large closets with additional storage in the wood floor hallway closet. Master bath has been totally updated with a new shower, floor, paint, mirror and vanity. Second bathroom has also been updated. Kitchen update includes painting drawers and cabinets, new granite countertops, backsplash, sink, LED ceiling lights and all new appliances (refrigerator, oven, dishwasher, microwave and stove). Equipped with an attic fan to keep you cooler in the summer and your electric bills lower. The fireplace in the beautiful living area has also been updated along with new lighting in the living room. The back sliding patio door leads to a large covered patio - which is perfect for sitting outside with a relaxing view to a huge backyard. All new windows and front storm door as well as new garage opener with updated lighting. Front porch, front outdoor shutters and front door are also newly painted. Homes for rent in The Village, this size and in this condition, do not come up often!
Tenant is responsible for all bills and yard maintenance. Pet fee is $500 per pet. Property includes a two car garage and extended driveway. Smoking is not allowed. Parking is permitted in the driveway and garage.
House for rent
Accepts Zillow applications
$1,875/mo
1508 Carlton Way, Oklahoma City, OK 73120
3beds
1,451sqft
Price may not include required fees and charges.
Single family residence
Available now
No pets
Central air
Hookups laundry
Attached garage parking
Forced air
What's special
Extended drivewayBrand new roof
- 11 days |
- -- |
- -- |
Zillow last checked: 9 hours ago
Listing updated: December 01, 2025 at 03:56am
Travel times
Facts & features
Interior
Bedrooms & bathrooms
- Bedrooms: 3
- Bathrooms: 2
- Full bathrooms: 2
Heating
- Forced Air
Cooling
- Central Air
Appliances
- Included: Dishwasher, Freezer, Microwave, Oven, Refrigerator, WD Hookup
- Laundry: Hookups
Features
- WD Hookup
- Flooring: Carpet, Hardwood
Interior area
- Total interior livable area: 1,451 sqft
Property
Parking
- Parking features: Attached
- Has attached garage: Yes
- Details: Contact manager
Features
- Exterior features: Bicycle storage, Heating system: Forced Air
Details
- Parcel number: 3715179481155
Construction
Type & style
- Home type: SingleFamily
- Property subtype: Single Family Residence
Community & HOA
Location
- Region: Oklahoma City
Financial & listing details
- Lease term: 1 Year
Price history
| Date | Event | Price |
|---|---|---|
| 12/1/2025 | Price change | $1,875-0.5%$1/sqft |
Source: Zillow Rentals | ||
| 11/26/2025 | Listed for rent | $1,885+18.2%$1/sqft |
Source: Zillow Rentals | ||
| 11/25/2025 | Sold | $240,000-1.8%$165/sqft |
Source: | ||
| 10/26/2025 | Pending sale | $244,400$168/sqft |
Source: | ||
| 9/26/2025 | Price change | $244,4000%$168/sqft |
Source: | ||

