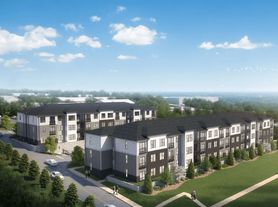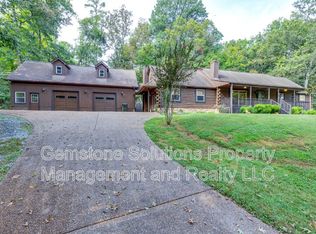Bright & Spacious 4-Bedroom Home in Chestnut Springs, Brentwood
Welcome to 1508 Chestnut Springs Rd, a beautifully maintained 4-bedroom, 2.5-bathroom home offering 2,504 sq. ft. of comfortable living in one of Brentwood's most desirable neighborhoods. Built in 2003, this home features an inviting open great room with a cozy fireplace, a spacious kitchen, and a formal dining room perfect for entertaining. Hardwood floors flow throughout the home, adding warmth and elegance. A full set of appliances is included washer, dryer, refrigerator, microwave, and dishwasher making move-in seamless and convenient.
Outside, enjoy a private two-car attached garage, low-maintenance brick and vinyl exterior, and a backyard space ideal for family gatherings or quiet evenings. The home is situated in the peaceful Chestnut Springs community and is zoned for top-rated Williamson County schools: Sunset Elementary, Sunset Middle, and Ravenwood High.
Tenants are responsible for utilities and yard maintenance. With an estimated market value of over $700K, this home offers exceptional rental value in a prime location just minutes from Cool Springs, shopping, dining, and I-65 for quick access to Nashville.
Don't miss the opportunity to call this Brentwood gem your home contact us today to schedule a private showing!
House for rent
Accepts Zillow applications
$3,300/mo
1508 Chestnut Springs Rd, Brentwood, TN 37027
4beds
2,504sqft
Price may not include required fees and charges.
Single family residence
Available now
Small dogs OK
Central air
In unit laundry
Attached garage parking
-- Heating
What's special
Cozy fireplacePrivate two-car attached garageSpacious kitchenHardwood floorsFormal dining roomInviting open great room
- 46 days
- on Zillow |
- -- |
- -- |
Travel times
Facts & features
Interior
Bedrooms & bathrooms
- Bedrooms: 4
- Bathrooms: 3
- Full bathrooms: 2
- 1/2 bathrooms: 1
Cooling
- Central Air
Appliances
- Included: Dishwasher, Dryer, Freezer, Microwave, Oven, Refrigerator, Washer
- Laundry: In Unit
Features
- Flooring: Hardwood
Interior area
- Total interior livable area: 2,504 sqft
Property
Parking
- Parking features: Attached
- Has attached garage: Yes
- Details: Contact manager
Details
- Parcel number: 094033HA03700
Construction
Type & style
- Home type: SingleFamily
- Property subtype: Single Family Residence
Community & HOA
Location
- Region: Brentwood
Financial & listing details
- Lease term: 1 Year
Price history
| Date | Event | Price |
|---|---|---|
| 9/3/2025 | Price change | $3,300-5.7%$1/sqft |
Source: Zillow Rentals | ||
| 8/19/2025 | Listed for rent | $3,500$1/sqft |
Source: Zillow Rentals | ||
| 9/1/2024 | Listing removed | $809,950$323/sqft |
Source: | ||
| 7/5/2024 | Listed for sale | $809,950+157.9%$323/sqft |
Source: | ||
| 11/14/2012 | Listing removed | $314,000$125/sqft |
Source: Visual Tour #1331780 | ||

