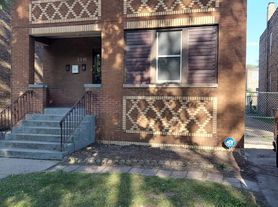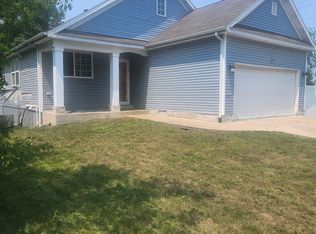Newly Renovated Property New Kitchen new bathrooms in unable quiet area and burn neighborhood only of accept Amos Section 8
Tenant pays utilities such as water, electricity, trash and gas, he can't smoke inside the property And need cut grass and front clean
House for rent
Accepts Zillow applications
$2,100/mo
1508 Clinton St, Gary, IN 46406
4beds
1,603sqft
Price may not include required fees and charges.
Single family residence
Available now
No pets
None laundry
Attached garage parking
Forced air
What's special
New bathroomsFront cleanNew kitchen
- 21 days |
- -- |
- -- |
Travel times
Facts & features
Interior
Bedrooms & bathrooms
- Bedrooms: 4
- Bathrooms: 2
- Full bathrooms: 1
- 1/2 bathrooms: 1
Heating
- Forced Air
Appliances
- Included: Microwave, Oven, Refrigerator
- Laundry: Contact manager
Features
- Flooring: Hardwood
Interior area
- Total interior livable area: 1,603 sqft
Property
Parking
- Parking features: Attached
- Has attached garage: Yes
- Details: Contact manager
Features
- Exterior features: Electricity not included in rent, Garbage not included in rent, Gas not included in rent, Heating system: Forced Air, Water not included in rent
Details
- Parcel number: 450712328018000004
Construction
Type & style
- Home type: SingleFamily
- Property subtype: Single Family Residence
Community & HOA
Location
- Region: Gary
Financial & listing details
- Lease term: 1 Year
Price history
| Date | Event | Price |
|---|---|---|
| 11/2/2025 | Listed for rent | $2,100$1/sqft |
Source: Zillow Rentals | ||
| 10/31/2025 | Listing removed | $179,995$112/sqft |
Source: | ||
| 9/28/2025 | Price change | $179,995-2.4%$112/sqft |
Source: | ||
| 9/17/2025 | Price change | $184,500-1.9%$115/sqft |
Source: | ||
| 8/13/2025 | Price change | $188,000-0.5%$117/sqft |
Source: | ||

