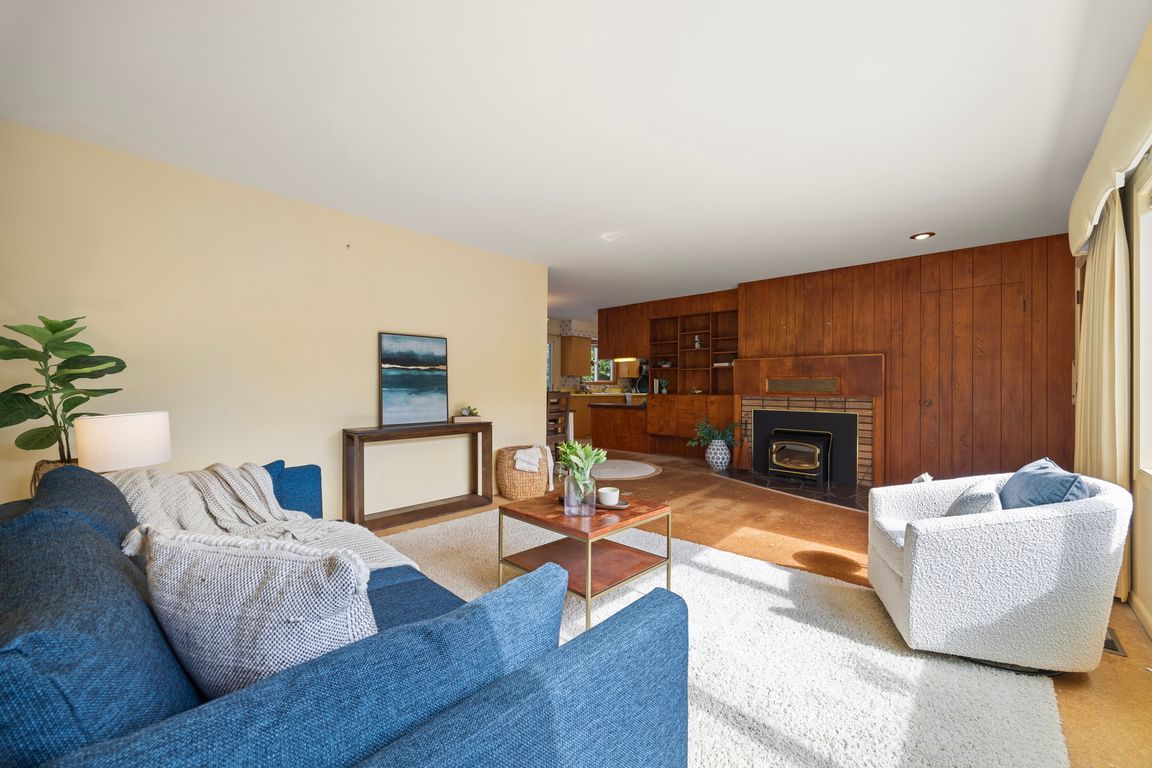
Pending inspectionPrice cut: $30K (10/3)
$845,000
4beds
3,499sqft
1508 E Maplewood Avenue, Bellingham, WA 98225
4beds
3,499sqft
Single family residence
Built in 1960
6,969 sqft
1 Attached garage space
$241 price/sqft
What's special
Cozy wood-burning stoveVintage-style rangeFull kitchenMature landscapingBonus attic roomDedicated garden areaLarge skylight
Experience the perfect blend of comfort, privacy, and versatility in this single-level home, nestled among mature landscaping and set back from the street. Step inside the living room with a cozy wood-burning stove and custom built-ins, and enjoy a generous $5K flooring allowance to personalize your space. The kitchen’s vintage-style range, ...
- 69 days |
- 797 |
- 30 |
Source: NWMLS,MLS#: 2432549
Travel times
Living Room
Kitchen
Dining Room
Zillow last checked: 8 hours ago
Listing updated: November 11, 2025 at 09:56am
Listed by:
Lynda L. Hinton,
Windermere Real Estate Whatcom
Source: NWMLS,MLS#: 2432549
Facts & features
Interior
Bedrooms & bathrooms
- Bedrooms: 4
- Bathrooms: 4
- Full bathrooms: 2
- 3/4 bathrooms: 1
- 1/2 bathrooms: 1
- Main level bathrooms: 3
- Main level bedrooms: 3
Primary bedroom
- Level: Main
Bedroom
- Level: Main
Bedroom
- Level: Main
Bathroom full
- Level: Main
Bathroom three quarter
- Level: Main
Other
- Level: Main
Dining room
- Level: Main
Entry hall
- Level: Main
Kitchen without eating space
- Level: Main
Living room
- Level: Main
Utility room
- Level: Main
Heating
- Fireplace, 90%+ High Efficiency, Forced Air, Heat Pump, Natural Gas
Cooling
- Heat Pump
Appliances
- Included: Dishwasher(s), Disposal, Dryer(s), Refrigerator(s), Stove(s)/Range(s), Washer(s), Garbage Disposal, Water Heater: Gas, Water Heater Location: Basement
Features
- Dining Room
- Flooring: Hardwood, See Remarks, Vinyl, Carpet
- Windows: Double Pane/Storm Window
- Basement: Bath/Stubbed
- Number of fireplaces: 2
- Fireplace features: Gas, Wood Burning, Main Level: 2, Fireplace
Interior area
- Total structure area: 2,749
- Total interior livable area: 3,499 sqft
Video & virtual tour
Property
Parking
- Total spaces: 1
- Parking features: Driveway, Attached Garage, RV Parking
- Attached garage spaces: 1
Features
- Levels: One and One Half
- Stories: 1
- Entry location: Main
- Patio & porch: Second Kitchen, Double Pane/Storm Window, Dining Room, Fireplace, Vaulted Ceiling(s), Water Heater
- Has view: Yes
- View description: Territorial
Lot
- Size: 6,969.6 Square Feet
- Dimensions: 60 x 140 x 41 x 139
- Features: Paved, Cable TV, Fenced-Fully, High Speed Internet, Outbuildings, Patio, RV Parking, Sprinkler System
- Topography: Level
- Residential vegetation: Fruit Trees, Garden Space
Details
- Additional structures: ADU Beds: 1, ADU Baths: 1
- Parcel number: 3802244374780000
- Zoning: RS15.0
- Zoning description: Jurisdiction: City
- Special conditions: Standard
Construction
Type & style
- Home type: SingleFamily
- Architectural style: Craftsman
- Property subtype: Single Family Residence
Materials
- Wood Siding
- Foundation: Poured Concrete
- Roof: Composition
Condition
- Very Good
- Year built: 1960
Utilities & green energy
- Electric: Company: PSE
- Sewer: Sewer Connected, Company: City of Bellingham
- Water: Public, Company: City of Bellingham
- Utilities for property: Xfinity, Xfinity
Community & HOA
Community
- Subdivision: Bellingham
Location
- Region: Bellingham
Financial & listing details
- Price per square foot: $241/sqft
- Tax assessed value: $645,042
- Annual tax amount: $480
- Date on market: 9/11/2025
- Cumulative days on market: 70 days
- Listing terms: Cash Out,Conventional,FHA,VA Loan
- Inclusions: Dishwasher(s), Dryer(s), Garbage Disposal, Refrigerator(s), Stove(s)/Range(s), Washer(s)