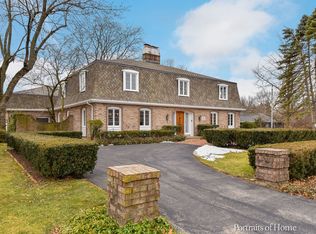Closed
$665,000
1508 Gamon Rd, Wheaton, IL 60189
4beds
3,200sqft
Single Family Residence
Built in 1959
0.36 Acres Lot
$681,300 Zestimate®
$208/sqft
$5,625 Estimated rent
Home value
$681,300
$620,000 - $743,000
$5,625/mo
Zestimate® history
Loading...
Owner options
Explore your selling options
What's special
Located in the highly sought-after Central Wheaton/Farnham area, this freshly painted and carpeted, mid-century modern style home offers both seclusion and tranquility on a fully fenced, .36-acre private lot. With 4 bedrooms, 5 bathrooms, and approximately 3,500 sq. ft. of living space, this home is a true gem. The unusual and expanded layout of the home provides plenty of room for everyone to spread out. Among other features, this home boasts a unique architectural design with unusual angles, a multi-level layout, 2 wood burning fireplaces, recessed lighting, granite countertops, a kitchen butler's pantry/main floor laundry area, and a 3-car garage (including one tandem and a large heated space). Set apart from the majority of the main house, the highlight of this home is the 4th bedroom - a spacious in-law/nanny suite, offering privacy and versatility. With its own private entrance from the back of the home, this retreat features a full flight of stairs leading up to a 4th bedroom(loft) and full bath. Below, the expansive living area is bright and inviting, with soaring windows, a vaulted ceiling, and thoughtful details like a cast iron stove, built-in cabinetry, granite countertops, and a mini-bar with a mini fridge-an ideal space for relaxation or entertaining. Conveniently located close to the train, shopping, and restaurants, it's also within walking distance of the award-winning Whittier Elementary and Edison Junior Schools. Don't miss out on this exceptional property. Schedule your private tour today and discover all that this home has to offer.
Zillow last checked: 8 hours ago
Listing updated: June 08, 2025 at 01:01am
Listing courtesy of:
Dalia Metzger 630-538-4361,
@properties Christie's International Real Estate
Bought with:
Irene Burciaga
Baird & Warner
Irene Burciaga
Baird & Warner
Source: MRED as distributed by MLS GRID,MLS#: 12324524
Facts & features
Interior
Bedrooms & bathrooms
- Bedrooms: 4
- Bathrooms: 5
- Full bathrooms: 3
- 1/2 bathrooms: 2
Primary bedroom
- Features: Flooring (Carpet), Bathroom (Full)
- Level: Second
- Area: 240 Square Feet
- Dimensions: 15X16
Bedroom 2
- Features: Flooring (Carpet)
- Level: Second
- Area: 144 Square Feet
- Dimensions: 12X12
Bedroom 3
- Features: Flooring (Carpet), Window Treatments (Skylight(s))
- Level: Second
- Area: 195 Square Feet
- Dimensions: 13X15
Bedroom 4
- Features: Flooring (Carpet)
- Level: Third
- Area: 120 Square Feet
- Dimensions: 10X12
Dining room
- Features: Flooring (Hardwood)
- Level: Main
Family room
- Features: Flooring (Carpet)
- Level: Lower
- Area: 368 Square Feet
- Dimensions: 16X23
Kitchen
- Features: Kitchen (Eating Area-Table Space, Galley), Flooring (Hardwood)
- Level: Main
- Area: 280 Square Feet
- Dimensions: 14X20
Laundry
- Features: Flooring (Hardwood)
- Level: Main
- Area: 30 Square Feet
- Dimensions: 5X6
Living room
- Features: Flooring (Hardwood)
Recreation room
- Features: Flooring (Ceramic Tile)
- Level: Lower
- Area: 368 Square Feet
- Dimensions: 23X16
Heating
- Natural Gas
Cooling
- Central Air
Appliances
- Included: Gas Water Heater
Features
- Cathedral Ceiling(s), In-Law Floorplan, Bookcases
- Flooring: Hardwood
- Windows: Skylight(s)
- Basement: Unfinished,Crawl Space,Partial
- Number of fireplaces: 2
- Fireplace features: Wood Burning, Family Room, Living Room
Interior area
- Total structure area: 0
- Total interior livable area: 3,200 sqft
Property
Parking
- Total spaces: 6
- Parking features: Concrete, Heated Garage, Tandem, On Site, Garage Owned, Attached, Off Site, Owned, Garage
- Attached garage spaces: 3
Accessibility
- Accessibility features: No Disability Access
Features
- Levels: Tri-Level
Lot
- Size: 0.36 Acres
- Dimensions: 130X120
Details
- Parcel number: 0521303013
- Special conditions: None
- Other equipment: Ceiling Fan(s), Sump Pump, Radon Mitigation System
Construction
Type & style
- Home type: SingleFamily
- Property subtype: Single Family Residence
Materials
- Vinyl Siding, Brick
Condition
- New construction: No
- Year built: 1959
Utilities & green energy
- Sewer: Public Sewer
- Water: Public
Community & neighborhood
Security
- Security features: Carbon Monoxide Detector(s)
Location
- Region: Wheaton
HOA & financial
HOA
- Services included: None
Other
Other facts
- Listing terms: Cash
- Ownership: Fee Simple
Price history
| Date | Event | Price |
|---|---|---|
| 6/6/2025 | Sold | $665,000-4.9%$208/sqft |
Source: | ||
| 5/5/2025 | Contingent | $699,000$218/sqft |
Source: | ||
| 4/28/2025 | Price change | $699,000-3.6%$218/sqft |
Source: | ||
| 3/30/2025 | Listed for sale | $725,000-4.6%$227/sqft |
Source: | ||
| 3/30/2025 | Listing removed | $760,000$238/sqft |
Source: | ||
Public tax history
| Year | Property taxes | Tax assessment |
|---|---|---|
| 2024 | $13,290 +4% | $214,194 +8.6% |
| 2023 | $12,783 +2.4% | $197,160 +5.8% |
| 2022 | $12,488 +0.3% | $186,320 +2.4% |
Find assessor info on the county website
Neighborhood: 60189
Nearby schools
GreatSchools rating
- 9/10Whittier Elementary SchoolGrades: K-5Distance: 0.6 mi
- 9/10Edison Middle SchoolGrades: 6-8Distance: 0.4 mi
- 9/10Wheaton Warrenville South High SchoolGrades: 9-12Distance: 2.5 mi
Schools provided by the listing agent
- Elementary: Whittier Elementary School
- Middle: Edison Middle School
- High: Wheaton Warrenville South H S
- District: 200
Source: MRED as distributed by MLS GRID. This data may not be complete. We recommend contacting the local school district to confirm school assignments for this home.
Get a cash offer in 3 minutes
Find out how much your home could sell for in as little as 3 minutes with a no-obligation cash offer.
Estimated market value$681,300
Get a cash offer in 3 minutes
Find out how much your home could sell for in as little as 3 minutes with a no-obligation cash offer.
Estimated market value
$681,300
