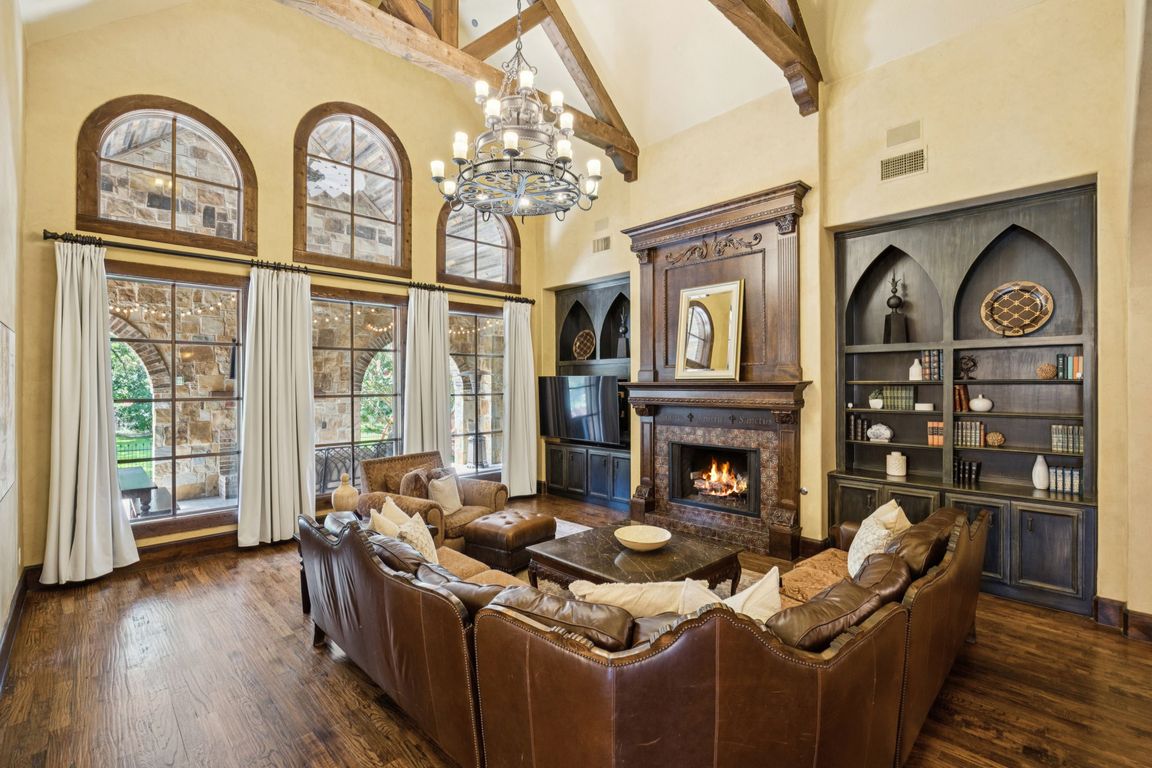
For salePrice cut: $201K (9/8)
$3,199,000
6beds
7,339sqft
1508 Glenmeade Ct, Keller, TX 76262
6beds
7,339sqft
Single family residence
Built in 2008
0.94 Acres
4 Attached garage spaces
$436 price/sqft
$2,250 annually HOA fee
What's special
Sparkling pool and spaGorgeous officeBuilt-in fire pitPrivate resort-style retreatTranquil greenbelt viewsPrivate wine cellarCopper apron front sink
Welcome to your private resort-style retreat, nestled on nearly an acre with tranquil greenbelt views. This is the rare luxury estate you've been waiting for. Behind a stately iron gate, a grand courtyard with a cozy outdoor fireplace sets the tone for elegance and warmth. Step inside and be instantly captivated ...
- 89 days |
- 1,387 |
- 70 |
Source: NTREIS,MLS#: 21009603
Travel times
Living Room
Kitchen
Primary Bedroom
Zillow last checked: 7 hours ago
Listing updated: October 16, 2025 at 12:04pm
Listed by:
Cecily Verloop 0625365 817-481-5882,
Ebby Halliday, REALTORS 817-481-5882
Source: NTREIS,MLS#: 21009603
Facts & features
Interior
Bedrooms & bathrooms
- Bedrooms: 6
- Bathrooms: 8
- Full bathrooms: 6
- 1/2 bathrooms: 2
Primary bedroom
- Features: Closet Cabinetry, Ceiling Fan(s), En Suite Bathroom, Fireplace, Walk-In Closet(s)
- Level: First
- Dimensions: 18 x 26
Bedroom
- Features: Split Bedrooms, Walk-In Closet(s)
- Level: First
- Dimensions: 16 x 13
Bedroom
- Features: En Suite Bathroom
- Level: Second
- Dimensions: 20 x 16
Bedroom
- Features: En Suite Bathroom, Walk-In Closet(s)
- Level: Second
- Dimensions: 19 x 13
Bedroom
- Features: Ceiling Fan(s), En Suite Bathroom, Split Bedrooms, Walk-In Closet(s)
- Level: Second
- Dimensions: 13 x 12
Bedroom
- Features: En Suite Bathroom, Split Bedrooms, Walk-In Closet(s)
- Level: Second
- Dimensions: 13 x 16
Primary bathroom
- Features: Built-in Features, Closet Cabinetry, Dual Sinks, Double Vanity, En Suite Bathroom, Granite Counters, Jetted Tub, Sitting Area in Primary, Separate Shower
- Level: First
- Dimensions: 18 x 14
Breakfast room nook
- Level: First
- Dimensions: 21 x 20
Dining room
- Level: First
- Dimensions: 14 x 14
Family room
- Features: Built-in Features
- Level: Second
- Dimensions: 13 x 25
Other
- Features: Built-in Features, Stone Counters, Separate Shower
- Level: First
- Dimensions: 9 x 5
Game room
- Features: Built-in Features
- Level: Second
- Dimensions: 31 x 19
Gym
- Features: Ceiling Fan(s)
- Level: Second
- Dimensions: 30 x 19
Half bath
- Level: First
- Dimensions: 10 x 5
Half bath
- Features: Granite Counters
- Level: Second
- Dimensions: 7 x 5
Other
- Level: Second
- Dimensions: 8 x 4
Kitchen
- Features: Built-in Features, Butler's Pantry, Granite Counters, Kitchen Island, Pantry, Pot Filler
- Level: First
- Dimensions: 21 x 17
Laundry
- Features: Built-in Features, Granite Counters
- Level: First
- Dimensions: 14 x 8
Laundry
- Features: Built-in Features, Granite Counters, Utility Sink
- Level: Second
- Dimensions: 12 x 9
Living room
- Features: Fireplace
- Level: First
- Dimensions: 20 x 21
Media room
- Level: First
- Dimensions: 19 x 14
Office
- Features: Built-in Features, Ceiling Fan(s)
- Level: First
- Dimensions: 18 x 18
Sauna
- Level: Second
- Dimensions: 8 x 5
Other
- Features: Built-in Features
- Level: First
- Dimensions: 7 x 6
Heating
- Central, Fireplace(s), Natural Gas
Cooling
- Central Air, Ceiling Fan(s), Electric
Appliances
- Included: Dishwasher, Disposal
- Laundry: Washer Hookup, Electric Dryer Hookup, Laundry in Utility Room
Features
- Chandelier, Cathedral Ceiling(s), Decorative/Designer Lighting Fixtures, Double Vanity, Eat-in Kitchen, Granite Counters, High Speed Internet, Kitchen Island, Vaulted Ceiling(s), Walk-In Closet(s)
- Flooring: Ceramic Tile, Wood
- Windows: Window Coverings
- Has basement: No
- Number of fireplaces: 6
- Fireplace features: Gas Log
Interior area
- Total interior livable area: 7,339 sqft
Video & virtual tour
Property
Parking
- Total spaces: 4
- Parking features: Additional Parking, Electric Gate, Garage, Garage Door Opener, Oversized
- Attached garage spaces: 4
Features
- Levels: Two
- Stories: 2
- Patio & porch: Covered, Mosquito System
- Exterior features: Courtyard, Gas Grill, Lighting, Outdoor Grill, Outdoor Living Area, Playground, Private Yard, Rain Gutters, Sport Court, Fire Pit
- Pool features: Gunite, Pool, Pool/Spa Combo, Waterfall
Lot
- Size: 0.94 Acres
- Features: Back Yard, Cul-De-Sac, Greenbelt, Interior Lot, Lawn, Landscaped
Details
- Parcel number: 41046455
Construction
Type & style
- Home type: SingleFamily
- Architectural style: Traditional,Detached
- Property subtype: Single Family Residence
Materials
- Rock, Stone
- Roof: Composition
Condition
- Year built: 2008
Utilities & green energy
- Sewer: Public Sewer
- Water: Public
- Utilities for property: Sewer Available, Water Available
Community & HOA
Community
- Features: Sidewalks, Trails/Paths
- Subdivision: Manors At Waterford The
HOA
- Has HOA: Yes
- Services included: Association Management, Maintenance Grounds
- HOA fee: $2,250 annually
- HOA name: Manors at Waterford
- HOA phone: 972-943-2820
Location
- Region: Keller
Financial & listing details
- Price per square foot: $436/sqft
- Tax assessed value: $2,428,837
- Annual tax amount: $34,893
- Date on market: 7/31/2025
- Exclusions: Multiple gun safes throughout the home, Murphy bed in guest bedroom on 1st floor.