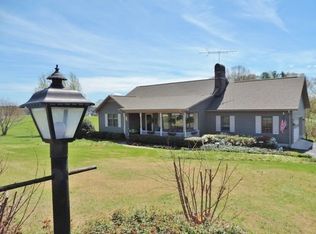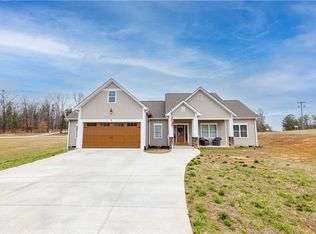Sold for $345,000 on 06/10/24
$345,000
1508 Hendon Dr, Walhalla, SC 29691
4beds
2,408sqft
Single Family Residence
Built in 2023
0.86 Acres Lot
$369,200 Zestimate®
$143/sqft
$3,101 Estimated rent
Home value
$369,200
$318,000 - $428,000
$3,101/mo
Zestimate® history
Loading...
Owner options
Explore your selling options
What's special
Located in Falcons Lair with close access to everything Walhalla has to offer, this incredible home has many nice features! This well designed home includes a versatile flex room/office and an open-concept layout featuring a great room, dining area and kitchen on the main level. The kitchen features gorgeous cabinets, granite countertops, a tiled back splash and stainless-steel appliances. Upstairs provides all the bedrooms and a bonus living/den area. The primary suite is oversized with a private bathroom that offers dual vanity sinks, a large shower and a walk-in closet. Three additional large bedrooms, a private full bathroom and a walk-in laundry room round out this level. Once outside, enjoy almost an acre of land with great areas to spread out and enjoy the mountain feel of the community. Spacious, practically brand new, and located in a wonderful community this home is truly a must see!
Zillow last checked: 8 hours ago
Listing updated: October 03, 2024 at 01:53pm
Listed by:
Philip Kalchthaler 864-710-5884,
Real Local/Real Broker, LLC (Seneca)
Bought with:
Regina Bolt, 60842
Clardy Real Estate
Source: WUMLS,MLS#: 20273654 Originating MLS: Western Upstate Association of Realtors
Originating MLS: Western Upstate Association of Realtors
Facts & features
Interior
Bedrooms & bathrooms
- Bedrooms: 4
- Bathrooms: 3
- Full bathrooms: 2
- 1/2 bathrooms: 1
Heating
- Heat Pump
Cooling
- Heat Pump
Appliances
- Included: Dishwasher, Electric Oven, Electric Range, Electric Water Heater, Microwave
- Laundry: Washer Hookup, Electric Dryer Hookup
Features
- Ceiling Fan(s), Dual Sinks, Granite Counters, High Ceilings, Bath in Primary Bedroom, Pull Down Attic Stairs, Smooth Ceilings, Shower Only, Solid Surface Counters, Cable TV, Upper Level Primary, Walk-In Closet(s), Walk-In Shower, Window Treatments
- Flooring: Carpet, Luxury Vinyl Plank, Vinyl
- Windows: Blinds, Insulated Windows, Vinyl
- Basement: None
Interior area
- Total structure area: 2,408
- Total interior livable area: 2,408 sqft
- Finished area above ground: 2,408
- Finished area below ground: 0
Property
Parking
- Total spaces: 2
- Parking features: Attached, Garage, Driveway
- Attached garage spaces: 2
Accessibility
- Accessibility features: Low Threshold Shower
Features
- Levels: Two
- Stories: 2
- Patio & porch: Front Porch, Patio
- Exterior features: Porch, Patio
- Has view: Yes
- View description: Mountain(s)
Lot
- Size: 0.86 Acres
- Features: Level, Outside City Limits, Subdivision, Sloped
Details
- Parcel number: 1080101028
Construction
Type & style
- Home type: SingleFamily
- Architectural style: Traditional
- Property subtype: Single Family Residence
Materials
- Vinyl Siding
- Foundation: Slab
- Roof: Composition,Shingle
Condition
- Year built: 2023
Utilities & green energy
- Sewer: Septic Tank
- Water: Public
- Utilities for property: Electricity Available, Phone Available, Septic Available, Unknown, Water Available, Cable Available
Community & neighborhood
Security
- Security features: Security System Owned, Smoke Detector(s)
Location
- Region: Walhalla
- Subdivision: Falcons Lair
HOA & financial
HOA
- Has HOA: Yes
- HOA fee: $350 annually
- Services included: Other, Street Lights, See Remarks
Other
Other facts
- Listing agreement: Exclusive Right To Sell
Price history
| Date | Event | Price |
|---|---|---|
| 6/10/2024 | Sold | $345,000-1.1%$143/sqft |
Source: | ||
| 5/3/2024 | Price change | $349,000-2.8%$145/sqft |
Source: | ||
| 4/16/2024 | Listed for sale | $359,000+26%$149/sqft |
Source: | ||
| 3/20/2023 | Sold | $284,990+6.5%$118/sqft |
Source: Public Record | ||
| 9/28/2022 | Listing removed | -- |
Source: | ||
Public tax history
| Year | Property taxes | Tax assessment |
|---|---|---|
| 2024 | $2,497 +1352.5% | $11,620 +1352.5% |
| 2023 | $172 | $800 |
| 2022 | -- | -- |
Find assessor info on the county website
Neighborhood: 29691
Nearby schools
GreatSchools rating
- 5/10Walhalla Elementary SchoolGrades: PK-5Distance: 3.5 mi
- 7/10Walhalla Middle SchoolGrades: 6-8Distance: 3.3 mi
- 5/10Walhalla High SchoolGrades: 9-12Distance: 1 mi
Schools provided by the listing agent
- Elementary: Walhalla Elem
- Middle: Walhalla Middle
- High: Walhalla High
Source: WUMLS. This data may not be complete. We recommend contacting the local school district to confirm school assignments for this home.

Get pre-qualified for a loan
At Zillow Home Loans, we can pre-qualify you in as little as 5 minutes with no impact to your credit score.An equal housing lender. NMLS #10287.

