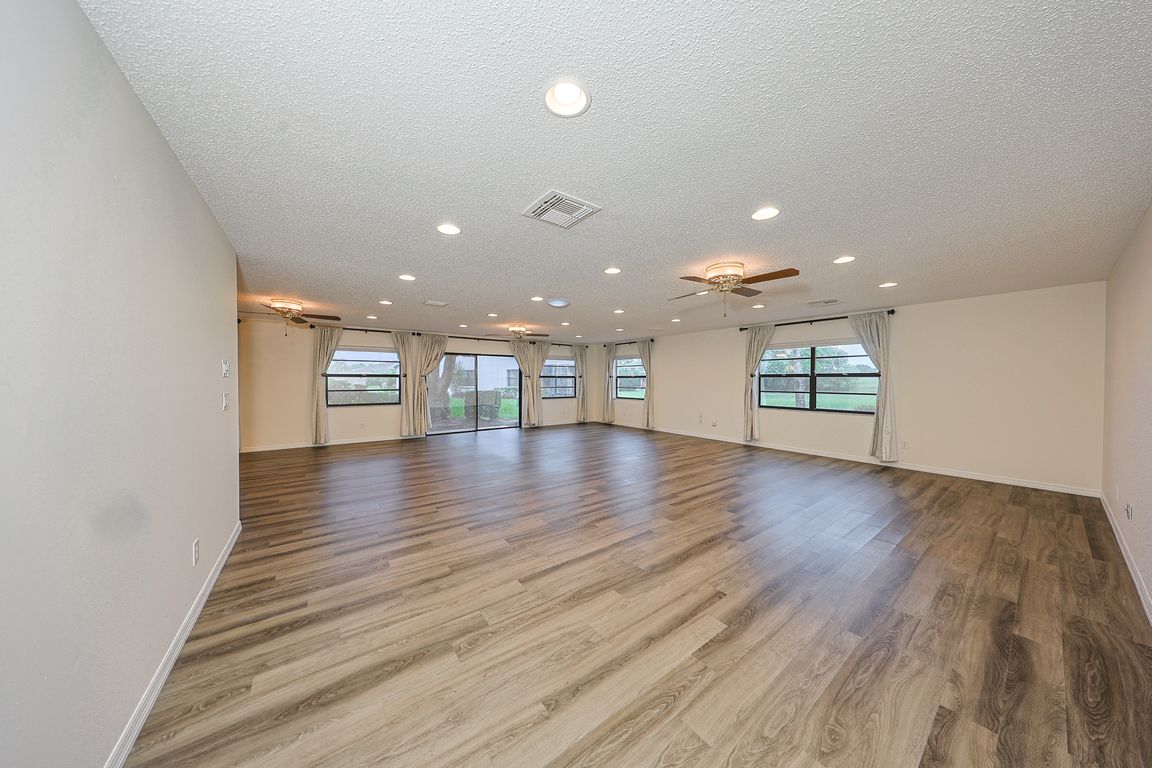
For salePrice cut: $11K (9/9)
$199,000
2beds
1,857sqft
1508 Ingram Dr #20, Sun City Center, FL 33573
2beds
1,857sqft
Condominium
Built in 1986
2 Attached garage spaces
$107 price/sqft
$842 monthly HOA fee
What's special
New blindsExpansive windowsNew roofSplit-bedroom layoutHvac systemExpanded sahara floor planNew refrigerator
One or more photo(s) has been virtually staged. Discover abundant space and comfort in this expanded Sahara floor plan featuring a desirable split-bedroom layout. Situated in the Gated Community of Kings Point and a part of Sun City Center which was Recognized as the #1 Retirement Community for 2024 by Realtor.com ...
- 135 days |
- 162 |
- 6 |
Likely to sell faster than
Source: Stellar MLS,MLS#: TB8392876 Originating MLS: Suncoast Tampa
Originating MLS: Suncoast Tampa
Travel times
Living Room
Kitchen
Primary Bedroom
Primary Bathroom
Bedroom
Zillow last checked: 7 hours ago
Listing updated: September 10, 2025 at 12:51pm
Listing Provided by:
Dick Wilson 813-634-5517,
CENTURY 21 BEGGINS ENTERPRISES 813-634-5517,
Sandra Tams 813-505-9914,
CENTURY 21 BEGGINS ENTERPRISES
Source: Stellar MLS,MLS#: TB8392876 Originating MLS: Suncoast Tampa
Originating MLS: Suncoast Tampa

Facts & features
Interior
Bedrooms & bathrooms
- Bedrooms: 2
- Bathrooms: 2
- Full bathrooms: 2
Primary bedroom
- Features: Walk-In Closet(s)
- Level: First
- Area: 225 Square Feet
- Dimensions: 15x15
Bedroom 2
- Features: Built-in Closet
- Level: First
- Area: 195 Square Feet
- Dimensions: 15x13
Dining room
- Level: First
- Area: 104 Square Feet
- Dimensions: 8x13
Foyer
- Level: First
- Area: 100 Square Feet
- Dimensions: 10x10
Kitchen
- Level: First
Laundry
- Level: First
- Area: 40 Square Feet
- Dimensions: 5x8
Living room
- Level: First
- Area: 672 Square Feet
- Dimensions: 24x28
Heating
- Central, Electric
Cooling
- Central Air, Humidity Control
Appliances
- Included: Dishwasher, Disposal, Dryer, Electric Water Heater, Microwave, Range, Refrigerator, Washer
- Laundry: Inside, Laundry Room
Features
- Living Room/Dining Room Combo, Primary Bedroom Main Floor, Split Bedroom, Stone Counters, Thermostat, Walk-In Closet(s)
- Flooring: Luxury Vinyl
- Windows: Blinds, Drapes, Window Treatments
- Has fireplace: No
Interior area
- Total structure area: 2,392
- Total interior livable area: 1,857 sqft
Video & virtual tour
Property
Parking
- Total spaces: 2
- Parking features: Garage - Attached
- Attached garage spaces: 2
Features
- Levels: One
- Stories: 1
- Patio & porch: Front Porch, Patio, Screened
- Exterior features: Irrigation System, Rain Gutters
- Has view: Yes
- View description: Trees/Woods
Lot
- Size: 2,500 Square Feet
- Features: Corner Lot, City Lot, Level
- Residential vegetation: Trees/Landscaped
Details
- Parcel number: U1432191ZA00000000020.0
- Zoning: PD
- Special conditions: None
Construction
Type & style
- Home type: Condo
- Property subtype: Condominium
- Attached to another structure: Yes
Materials
- Block, Stucco
- Foundation: Slab
- Roof: Shingle
Condition
- Completed
- New construction: No
- Year built: 1986
Details
- Builder model: Sahara
Utilities & green energy
- Sewer: Public Sewer
- Water: Public
- Utilities for property: Cable Connected, Electricity Connected, Sewer Connected, Underground Utilities, Water Connected
Community & HOA
Community
- Features: Association Recreation - Owned, Buyer Approval Required, Clubhouse, Deed Restrictions, Dog Park, Fitness Center, Gated Community - Guard, Golf Carts OK, Golf, Pool, Restaurant, Sidewalks, Tennis Court(s), Wheelchair Access
- Security: Smoke Detector(s)
- Senior community: Yes
- Subdivision: IDLEWOOD CONDO PH 2
HOA
- Has HOA: No
- Amenities included: Clubhouse, Fitness Center, Golf Course, Maintenance, Pickleball Court(s), Pool, Recreation Facilities, Shuffleboard Court, Spa/Hot Tub, Tennis Court(s), Vehicle Restrictions
- Services included: 24-Hour Guard, Cable TV, Common Area Taxes, Community Pool, Insurance, Internet, Maintenance Grounds, Manager, Pest Control, Pool Maintenance, Private Road, Recreational Facilities, Security, Sewer, Trash, Water
- HOA fee: $842 monthly
- HOA name: First Service Residential
- HOA phone: 813-642-8990
- Pet fee: $0 monthly
Location
- Region: Sun City Center
Financial & listing details
- Price per square foot: $107/sqft
- Annual tax amount: $3,994
- Date on market: 6/3/2025
- Listing terms: Cash,Conventional
- Ownership: Condominium
- Total actual rent: 0
- Electric utility on property: Yes
- Road surface type: Asphalt