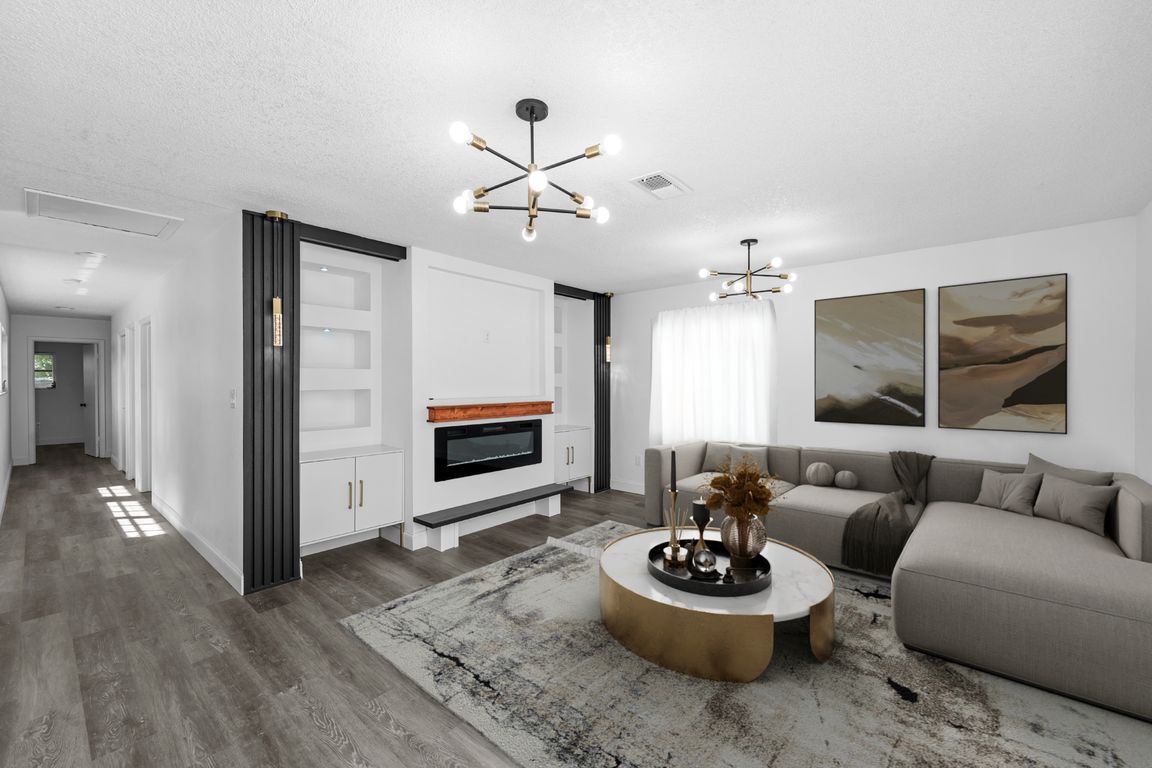
For sale
$494,990
4beds
2,955sqft
1508 Leighton Ave, Lakeland, FL 33803
4beds
2,955sqft
Single family residence
Built in 1964
0.33 Acres
Converted garage
$168 price/sqft
What's special
Storage buildingCustom woodworkCozy family roomNewer roofWater heaterDining areaStainless steel appliances
One or more photo(s) has been virtually staged. This stunning MOVE-IN READY 4-bedroom, 2.5-bath family home is in a prime location just blocks from Lake Hollingsworth! Step into this beautifully renovated home featuring a newer roof, NEW A/C, and WATER HEATER! This gorgeous home features a formal living room with an ...
- 267 days |
- 854 |
- 50 |
Source: Stellar MLS,MLS#: TB8361339 Originating MLS: Suncoast Tampa
Originating MLS: Suncoast Tampa
Travel times
Kitchen
Family Room
Primary Bedroom
Zillow last checked: 8 hours ago
Listing updated: December 01, 2025 at 12:37pm
Listing Provided by:
Hector Contreras 813-426-2669,
WEICHERT REALTORS EXCLUSIVE PROPERTIES 813-426-2669
Source: Stellar MLS,MLS#: TB8361339 Originating MLS: Suncoast Tampa
Originating MLS: Suncoast Tampa

Facts & features
Interior
Bedrooms & bathrooms
- Bedrooms: 4
- Bathrooms: 2
- Full bathrooms: 2
Primary bedroom
- Features: Walk-In Closet(s)
- Level: First
- Area: 210 Square Feet
- Dimensions: 15x14
Bedroom 2
- Features: Built-in Closet
- Level: First
- Area: 144 Square Feet
- Dimensions: 12x12
Bedroom 3
- Features: Built-in Closet
- Level: First
- Area: 132 Square Feet
- Dimensions: 12x11
Bedroom 4
- Features: Built-in Closet
- Level: First
- Area: 132 Square Feet
- Dimensions: 12x11
Den
- Level: First
- Area: 150 Square Feet
- Dimensions: 15x10
Dining room
- Level: First
- Area: 165 Square Feet
- Dimensions: 15x11
Family room
- Level: First
- Area: 224 Square Feet
- Dimensions: 16x14
Kitchen
- Level: First
- Area: 132 Square Feet
- Dimensions: 12x11
Living room
- Level: First
- Area: 294 Square Feet
- Dimensions: 21x14
Heating
- Central
Cooling
- Central Air
Appliances
- Included: Dishwasher, Disposal, Dryer, Microwave, Range, Refrigerator, Washer
- Laundry: Inside
Features
- Ceiling Fan(s), Split Bedroom
- Flooring: Laminate
- Has fireplace: Yes
- Fireplace features: Other Room, Wood Burning
Interior area
- Total structure area: 2,955
- Total interior livable area: 2,955 sqft
Video & virtual tour
Property
Parking
- Parking features: Converted Garage
Features
- Levels: One
- Stories: 1
- Exterior features: Sidewalk
Lot
- Size: 0.33 Acres
- Dimensions: 100 x 145
- Features: Cul-De-Sac, City Lot, Street Dead-End
Details
- Parcel number: 242829253900003050
- Zoning: RA-1
- Special conditions: None
Construction
Type & style
- Home type: SingleFamily
- Architectural style: Traditional
- Property subtype: Single Family Residence
Materials
- Block
- Foundation: Crawlspace
- Roof: Shingle
Condition
- New construction: No
- Year built: 1964
Utilities & green energy
- Sewer: Public Sewer
- Water: Public
- Utilities for property: Cable Available, Electricity Connected, Public, Street Lights
Community & HOA
Community
- Subdivision: RUGBY ESTATES
HOA
- Has HOA: No
- Pet fee: $0 monthly
Location
- Region: Lakeland
Financial & listing details
- Price per square foot: $168/sqft
- Tax assessed value: $382,492
- Annual tax amount: $2,528
- Date on market: 3/14/2025
- Cumulative days on market: 268 days
- Listing terms: Cash,Conventional,FHA,VA Loan
- Ownership: Fee Simple
- Total actual rent: 0
- Electric utility on property: Yes
- Road surface type: Paved