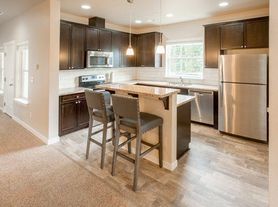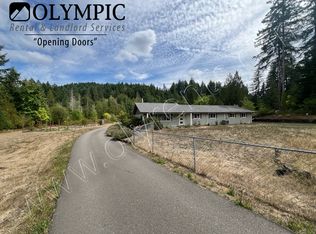**Avail Now**12 Month Lease**No Smoking**Pet Friendly**Yard Service Included**
$55 Application Fee - Per Applicant
$3,200 Refundable Security Deposit
$300 - $800 Refundable Pet Deposit
3 BD, 2 BA, 2,154 SF
Updated 1920 farmhouse! Beautiful hardwood floor throughout main level. Living area is open to dining and kitchen. Includes mounted TV. Kitchen includes quartz countertops and stainless steel appliances (refrig, gas range, dishwasher, and microwave). Primary bedroom on main floor with slider leading to private deck and greenhouse. 5-piece bath with heated flooring and stacked washer/dryer. Upstairs 2 additional bedrooms, small living or work space, and bathroom. Shower with skylight ceiling. Root cellar under stairs. Heating/AC: 2 mini split units (1 up, 1 down) + primary bedroom wall heater. Tenant to maintain all utilities. Regular yard service included! Pets allowed with homeowner approval only.
Special Features: 1920 pond, fenced garden, playpen, playhouse/office W/ POWER, dog pen with indoor portion, goat barn and pasture, fenced horse pasture with apple orchard, carport/RV/boat storage, bath and secondary laundry room (w/ appliances) attached to garage, 1 parking garage/1 work shop garage, greenhouse, potential use of chicken coops and barn (negotiable), 1 acre parcel w/ neighboring 2 acres of privacy.
House for rent
$3,200/mo
1508 Mix St NW, Olympia, WA 98502
3beds
2,154sqft
Price may not include required fees and charges.
Single family residence
Available now
Cats, dogs OK
-- A/C
In unit laundry
-- Parking
-- Heating
What's special
Fenced gardenApple orchardGoat barnFenced horse pastureChicken coopsSkylight ceilingMini split units
- 10 days |
- -- |
- -- |
Travel times
Renting now? Get $1,000 closer to owning
Unlock a $400 renter bonus, plus up to a $600 savings match when you open a Foyer+ account.
Offers by Foyer; terms for both apply. Details on landing page.
Facts & features
Interior
Bedrooms & bathrooms
- Bedrooms: 3
- Bathrooms: 2
- Full bathrooms: 2
Appliances
- Included: Dishwasher, Dryer, Microwave, Range, Refrigerator, Washer
- Laundry: In Unit
Interior area
- Total interior livable area: 2,154 sqft
Property
Parking
- Details: Contact manager
Features
- Patio & porch: Deck, Patio
- Exterior features: Apple Orchard, Dog Kennel, Garden, Heated Bathroom Floor, Lawn, Playhouse/Office w/ Power, RV and Boat Parking, Shop Area
- Fencing: Fenced Yard
Details
- Additional structures: Greenhouse
- Parcel number: 12807420600
Construction
Type & style
- Home type: SingleFamily
- Property subtype: Single Family Residence
Community & HOA
Location
- Region: Olympia
Financial & listing details
- Lease term: Contact For Details
Price history
| Date | Event | Price |
|---|---|---|
| 9/29/2025 | Listed for rent | $3,200$1/sqft |
Source: Zillow Rentals | ||
| 6/20/2025 | Sold | $795,000-0.5%$369/sqft |
Source: | ||
| 5/20/2025 | Pending sale | $799,000$371/sqft |
Source: | ||
| 5/15/2025 | Listed for sale | $799,000$371/sqft |
Source: | ||

