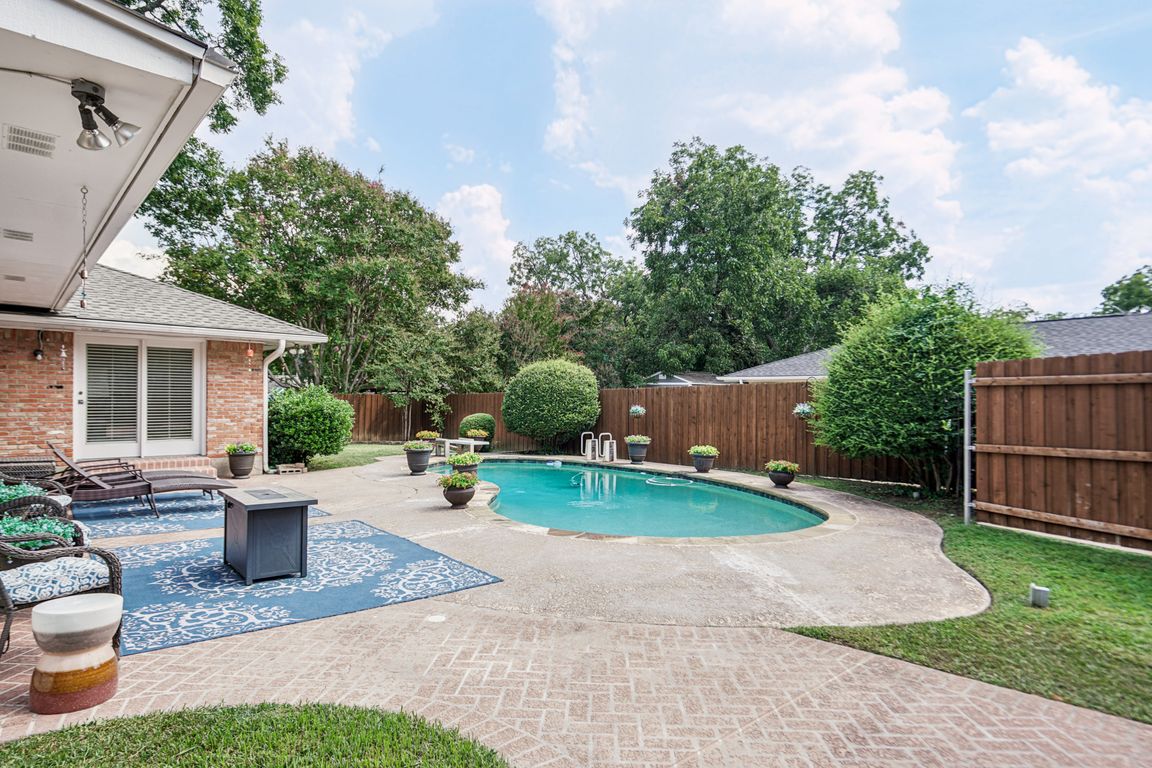
For sale
$530,000
3beds
2,891sqft
1508 Paisley Dr, Arlington, TX 76015
3beds
2,891sqft
Single family residence
Built in 1971
0.28 Acres
2 Attached garage spaces
$183 price/sqft
What's special
Sparkling poolMajestic pecan treesPrivate backyard oasisStunning new hardwood floorsClever built-in drawersThree spacious bedroomsOversized corner lot
Discover your dream home at 1508 Paisley Drive, a beautifully updated residence in a prime Arlington location. This property combines charm, comfort, and modern convenience, situated on an oversized corner lot shaded by majestic pecan trees. Step inside and be captivated by the warmth of stunning new hardwood floors and the ...
- 16 days |
- 1,107 |
- 40 |
Source: NTREIS,MLS#: 21063740
Travel times
Living Room
Kitchen
Primary Bedroom
Zillow last checked: 7 hours ago
Listing updated: September 18, 2025 at 10:11pm
Listed by:
Thomas Langley 0785348,
The Bauer Group, LLC 972-292-8811,
Bret Bauer 0687344 214-499-8200,
The Bauer Group, LLC
Source: NTREIS,MLS#: 21063740
Facts & features
Interior
Bedrooms & bathrooms
- Bedrooms: 3
- Bathrooms: 3
- Full bathrooms: 3
Primary bedroom
- Features: Ceiling Fan(s), Dual Sinks, En Suite Bathroom, Walk-In Closet(s)
- Level: First
- Dimensions: 20 x 15
Dining room
- Features: Built-in Features
- Level: First
- Dimensions: 13 x 10
Kitchen
- Level: First
- Dimensions: 8 x 17
Living room
- Features: Built-in Features, Ceiling Fan(s), Fireplace
- Level: First
- Dimensions: 22 x 27
Living room
- Features: Ceiling Fan(s)
- Level: First
- Dimensions: 25 x 16
Cooling
- Central Air
Appliances
- Included: Built-In Refrigerator, Dryer, Dishwasher, Electric Cooktop, Gas Water Heater
- Laundry: Washer Hookup, Dryer Hookup
Features
- Cedar Closet(s), Decorative/Designer Lighting Fixtures, Granite Counters
- Flooring: Carpet, Hardwood, Tile
- Windows: Shutters
- Has basement: No
- Number of fireplaces: 1
- Fireplace features: Gas, Living Room
Interior area
- Total interior livable area: 2,891 sqft
Video & virtual tour
Property
Parking
- Total spaces: 2
- Parking features: Additional Parking, Driveway, Garage, Oversized
- Attached garage spaces: 2
- Has uncovered spaces: Yes
Features
- Levels: One
- Stories: 1
- Pool features: Fenced, Gunite, In Ground, Outdoor Pool, Pool
Lot
- Size: 0.28 Acres
Details
- Parcel number: 02694395
Construction
Type & style
- Home type: SingleFamily
- Architectural style: Mid-Century Modern,Traditional,Detached
- Property subtype: Single Family Residence
- Attached to another structure: Yes
Materials
- Brick
- Foundation: Slab
- Roof: Composition
Condition
- Year built: 1971
Utilities & green energy
- Sewer: Public Sewer
- Water: Public
- Utilities for property: Electricity Connected, Natural Gas Available, Sewer Available, Separate Meters, Water Available
Community & HOA
Community
- Subdivision: Scots Wood Estates
HOA
- Has HOA: No
Location
- Region: Arlington
Financial & listing details
- Price per square foot: $183/sqft
- Tax assessed value: $486,434
- Annual tax amount: $9,449
- Date on market: 9/18/2025
- Electric utility on property: Yes