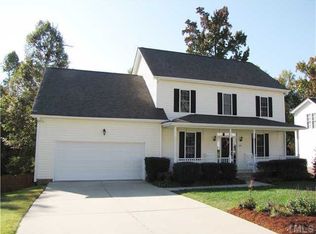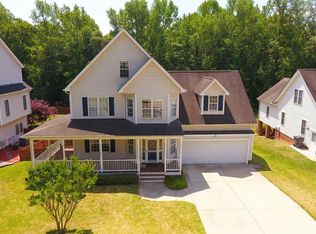GORGEOUS BASEMENT HOME W/FULL MOTHER-IN-LAW APARTMENT ON FLAT LOT IN THE SOUGHT AFTER PEARSON FARMS OF APEX! Updated Chef's kit w/granite, & SS appls! Breakfast area, Din Rm, Liv/Office & Fam Rm w/gas fireplace & hardwds on 1st flr! Huge double screened porches overlooking HUGE fenced yard backing to greenway! Master suite w/WIC & large bath! Large Bonus Rm & bedrms w/laminate wood firs! Massive 3rd flr bonus w/flex office! Fin basement w/full kitchen, 2 bedrms & full bath w/extra storage! Fresh paint!
This property is off market, which means it's not currently listed for sale or rent on Zillow. This may be different from what's available on other websites or public sources.

