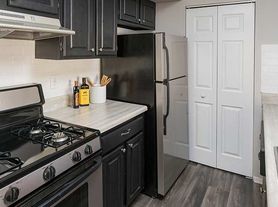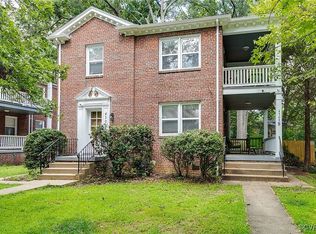This beautifully maintained condo offers comfort and convenience with modern upgrades throughout. The home features stainless steel electric appliances, a dishwasher, and a stackable washer and dryer for your everyday needs.
Upon entry, you are welcomed by a bright and spacious living area with direct access to the screened-in deck, which boasts elegant brick flooring perfect for relaxing or entertaining. The kitchen is thoughtfully designed and easily accessible from the main living space.
The home includes two generously sized bedrooms, each offering ample closet space, as well as a full bathroom with abundant counter space and a walk-in shower.
Located just minutes from E. Parham Road, Route 1, and Reynolds Community College, this condo provides both comfort and convenience in a highly desirable location.
Don't miss the opportunity to make this wonderful home yours contact us today for more information!
12-month lease term
no utilities included
$300 one time nonrefundable pet fee per pet
$30 monthly pet rent per pet
Apartment for rent
$1,695/mo
1508 Presidential Dr, Henrico, VA 23228
2beds
979sqft
Price may not include required fees and charges.
Apartment
Available now
Cats, dogs OK
Central air
In unit laundry
-- Parking
Heat pump
What's special
- 24 days |
- -- |
- -- |
Travel times
Renting now? Get $1,000 closer to owning
Unlock a $400 renter bonus, plus up to a $600 savings match when you open a Foyer+ account.
Offers by Foyer; terms for both apply. Details on landing page.
Facts & features
Interior
Bedrooms & bathrooms
- Bedrooms: 2
- Bathrooms: 1
- Full bathrooms: 1
Heating
- Heat Pump
Cooling
- Central Air
Appliances
- Included: Dryer, Freezer, Oven, Refrigerator, Washer
- Laundry: In Unit
Interior area
- Total interior livable area: 979 sqft
Property
Parking
- Details: Contact manager
Features
- Exterior features: No Utilities included in rent
Details
- Parcel number: 7817565960092
Construction
Type & style
- Home type: Apartment
- Property subtype: Apartment
Building
Management
- Pets allowed: Yes
Community & HOA
Community
- Features: Pool
HOA
- Amenities included: Pool
Location
- Region: Henrico
Financial & listing details
- Lease term: 1 Year
Price history
| Date | Event | Price |
|---|---|---|
| 9/16/2025 | Listed for rent | $1,695$2/sqft |
Source: Zillow Rentals | ||
| 9/12/2025 | Sold | $175,000-12.1%$179/sqft |
Source: | ||
| 8/14/2025 | Pending sale | $199,000-10.4%$203/sqft |
Source: | ||
| 7/31/2025 | Price change | $222,000+11.6%$227/sqft |
Source: | ||
| 7/17/2025 | Price change | $199,000-10.4%$203/sqft |
Source: | ||

