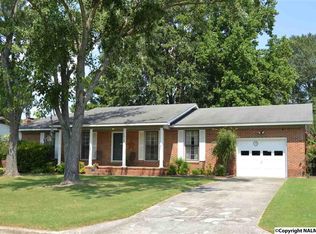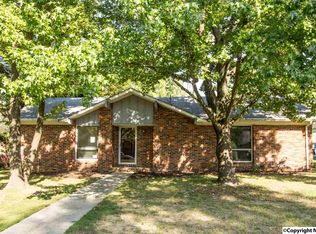Sold for $275,000
$275,000
1508 Puckett Ave SW, Decatur, AL 35601
3beds
2,875sqft
Single Family Residence
Built in 1966
0.55 Acres Lot
$292,800 Zestimate®
$96/sqft
$2,085 Estimated rent
Home value
$292,800
$261,000 - $334,000
$2,085/mo
Zestimate® history
Loading...
Owner options
Explore your selling options
What's special
The Space you have been Looking For! Rare find in that this home can accomodate an RV Camper in the back with Hot/Cold Water Hook-ups and Electric Connection. Full Brick Rancher has Formal Living Room/Study, Dining Room, Large Kitchen and Laundry Room, Big Family Room with Fireplace. Owner's Retreat and Bedroom #2 both have their own Full Bathrooms. You will find plenty of Parking Space with a 2 Car Garage and an Extra Large Parking in the Back of the Home. Great location just minutes to Sopping and Restaurants! Fully Fenced and Ready for You to Enjoy.
Zillow last checked: 8 hours ago
Listing updated: June 09, 2024 at 02:02pm
Listed by:
Sonia Burnett 256-520-1538,
Capstone Realty,
Valerie Burnett 256-348-8253,
Capstone Realty
Bought with:
Morgan Jones, 106410
MarMac Real Estate
Source: ValleyMLS,MLS#: 21857432
Facts & features
Interior
Bedrooms & bathrooms
- Bedrooms: 3
- Bathrooms: 3
- Full bathrooms: 3
Primary bedroom
- Features: 9’ Ceiling, Crown Molding, Carpet, Tray Ceiling(s)
- Level: First
- Area: 360
- Dimensions: 24 x 15
Bedroom 2
- Features: Carpet
- Level: First
- Area: 154
- Dimensions: 14 x 11
Bedroom 3
- Features: Carpet
- Level: First
- Area: 168
- Dimensions: 14 x 12
Kitchen
- Features: Tile
- Level: First
- Area: 175
- Dimensions: 25 x 7
Living room
- Features: Crown Molding, Wood Floor
- Level: First
- Area: 231
- Dimensions: 21 x 11
Den
- Features: Crown Molding, Wood Floor
- Level: First
- Area: 408
- Dimensions: 24 x 17
Heating
- Central 1
Cooling
- Central 1
Features
- Basement: Crawl Space
- Number of fireplaces: 1
- Fireplace features: Gas Log, One
Interior area
- Total interior livable area: 2,875 sqft
Property
Features
- Levels: One
- Stories: 1
Lot
- Size: 0.55 Acres
- Dimensions: 145 x 87
Details
- Parcel number: 0207251004046.000
Construction
Type & style
- Home type: SingleFamily
- Architectural style: Ranch
- Property subtype: Single Family Residence
Condition
- New construction: No
- Year built: 1966
Utilities & green energy
- Sewer: Public Sewer
- Water: Public
Community & neighborhood
Location
- Region: Decatur
- Subdivision: Westmeade
Other
Other facts
- Listing agreement: Agency
Price history
| Date | Event | Price |
|---|---|---|
| 6/6/2024 | Sold | $275,000$96/sqft |
Source: | ||
| 5/6/2024 | Contingent | $275,000$96/sqft |
Source: | ||
| 4/24/2024 | Price change | $275,000-1.8%$96/sqft |
Source: | ||
| 4/17/2024 | Price change | $280,000-6.7%$97/sqft |
Source: | ||
| 4/6/2024 | Listed for sale | $300,000+55.4%$104/sqft |
Source: | ||
Public tax history
| Year | Property taxes | Tax assessment |
|---|---|---|
| 2024 | $994 | $23,000 |
| 2023 | $994 | $23,000 |
| 2022 | $994 -19.2% | $23,000 -15.3% |
Find assessor info on the county website
Neighborhood: 35601
Nearby schools
GreatSchools rating
- 3/10Woodmeade Elementary SchoolGrades: PK-5Distance: 0.5 mi
- 6/10Cedar Ridge Middle SchoolGrades: 6-8Distance: 1.8 mi
- 7/10Austin High SchoolGrades: 10-12Distance: 2.9 mi
Schools provided by the listing agent
- Elementary: Woodmeade
- Middle: Austin Middle
- High: Austin
Source: ValleyMLS. This data may not be complete. We recommend contacting the local school district to confirm school assignments for this home.
Get pre-qualified for a loan
At Zillow Home Loans, we can pre-qualify you in as little as 5 minutes with no impact to your credit score.An equal housing lender. NMLS #10287.
Sell with ease on Zillow
Get a Zillow Showcase℠ listing at no additional cost and you could sell for —faster.
$292,800
2% more+$5,856
With Zillow Showcase(estimated)$298,656

