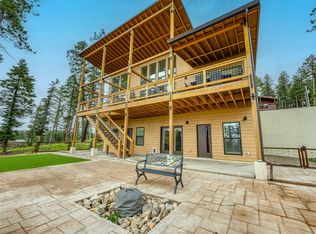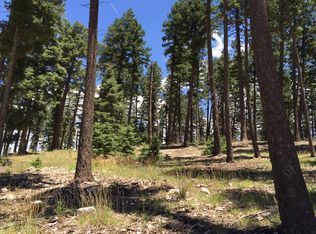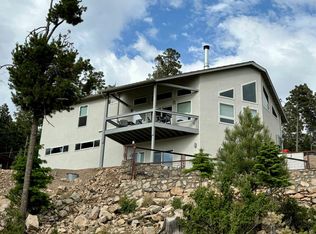Nestled in the picturesque Village of Cloudcroft, New Mexico, this stunning custom home is waiting to welcome you. Surrounded by the Lincoln National Forest it offers an extraordinary living experience with access to natures beauty. Wake up to awe inspiring views, bask in the sun, and enjoy the enchanting snowfall right from your doorstep.
Adventure enthusiast will enjoy scenic hiking trails and fresh air while the cultural enthusiast will enjoy being walking distance from live music and downtown Cloudcroft. Impeccable craftsmanship is evident throughout this home. Whether you’re seeking a serene retreat or a base for exploring mountain top living this property is your sanctuary.
Don’t miss the opportunity to own this beautiful home and enjoy this charming Village and the incredible Lincoln National Forest.
Washer, dryer and most furniture included.
Luxury finishes throughout the home. GE and LG appliances, luxury vinyl flooring, granite countertops throughout, wood burning stove, heated and air-conditioned storage with Elfa shelving, oversized laundry room, and more.
Brokers are welcome!
Sold on 12/05/25
Price Unknown
1508 Rainmaker Loop, Cloudcroft, NM 88317
3beds
1,968sqft
SingleFamily
Built in 2023
8,712 Square Feet Lot
$697,500 Zestimate®
$--/sqft
$2,607 Estimated rent
Home value
$697,500
$642,000 - $732,000
$2,607/mo
Zestimate® history
Loading...
Owner options
Explore your selling options
What's special
Facts & features
Interior
Bedrooms & bathrooms
- Bedrooms: 3
- Bathrooms: 3
- Full bathrooms: 3
Heating
- Forced air, Other, Stove, Propane / Butane, Wood / Pellet
Cooling
- Central
Appliances
- Included: Dishwasher, Dryer, Freezer, Garbage disposal, Microwave, Range / Oven, Refrigerator, Washer
Features
- Flooring: Concrete, Linoleum / Vinyl
- Basement: Finished
- Has fireplace: Yes
- Fireplace features: wood stove
Interior area
- Total interior livable area: 1,968 sqft
Property
Parking
- Total spaces: 2
- Parking features: Garage - Attached
Features
- Exterior features: Stucco, Wood, Cement / Concrete
- Has view: Yes
- View description: City, Mountain
Lot
- Size: 8,712 sqft
Details
- Parcel number: R056599
Construction
Type & style
- Home type: SingleFamily
Materials
- Roof: Metal
Condition
- Year built: 2023
Utilities & green energy
- Gas: PROPANE AVAIL
- Sewer: PUBLIC SEWER
Community & neighborhood
Location
- Region: Cloudcroft
Other
Other facts
- POSS USE: SINGLE FAMRES
- ACREAGE: LESS THAN 1
- FLOOD ZN: UNKNOWN
- Type: RES LOT(S)
- ACCESS: UNPAVED, TOWN/CITY ST
- LAND DESCRIP.: IRREGULAR SHAPE, WOODED LOT, VIEW LOT, INTERIOR LOT
- POSSIBLE USES: SINGLE FAMILY
- ZONED FOR RES.: RESTRICT. COVEN, Single Fam District
- SEWER: PUBLIC SEWER
- WATER: CITY WATER
- GAS: PROPANE AVAIL
- OCCUPIED BY: VACANT
- ELECTRICITY: OCEC AVAILABLE
- ZONE: Single Fam Dwelling District
Price history
| Date | Event | Price |
|---|---|---|
| 12/5/2025 | Sold | -- |
Source: | ||
| 11/5/2025 | Pending sale | $782,500$398/sqft |
Source: SNMMLS #2501478 | ||
| 8/16/2025 | Price change | $782,500-0.3%$398/sqft |
Source: SNMMLS #2501478 | ||
| 5/20/2025 | Price change | $784,500-0.1%$399/sqft |
Source: SNMMLS #2501478 | ||
| 3/19/2025 | Listed for sale | $785,235+1588.7%$399/sqft |
Source: Owner | ||
Public tax history
| Year | Property taxes | Tax assessment |
|---|---|---|
| 2024 | $2,268 +525.7% | $139,102 +797.4% |
| 2023 | $362 +0.3% | $15,500 |
| 2022 | $362 +120.8% | $15,500 +121.4% |
Find assessor info on the county website
Neighborhood: 88317
Nearby schools
GreatSchools rating
- 5/10Cloudcroft Elementary SchoolGrades: PK-5Distance: 0.3 mi
- 4/10Cloudcroft Middle SchoolGrades: 6-8Distance: 0.3 mi
- 6/10Cloudcroft High SchoolGrades: 9-12Distance: 0.5 mi


