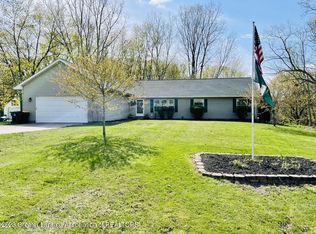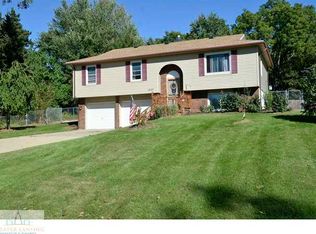Sold for $272,000
$272,000
1508 S Canal Rd, Lansing, MI 48917
4beds
2,865sqft
Single Family Residence
Built in 1972
0.61 Acres Lot
$278,500 Zestimate®
$95/sqft
$2,774 Estimated rent
Home value
$278,500
$228,000 - $340,000
$2,774/mo
Zestimate® history
Loading...
Owner options
Explore your selling options
What's special
Step into this inviting 4-bedroom home, where warmth and functionality meet timeless design. Hardwood floors compliment the large wood burning fireplace on the main level, making this perfect for both entertaining and everyday living. Walkout to the generous deck overlooking a serene backyard, offering a peaceful sanctuary for morning coffee or evening gatherings. The finished basement extends your living space making it ideal for family movie nights, play areas, or hosting guests. With ample room for a home theater or game zone, it's a versatile space that adapts to your lifestyle. Working from home? Take advantage of the office space provided, ensuring productivity without distractions. Don't miss the opportunity to make it yours. Contact us to schedule a private tour.
Zillow last checked: 9 hours ago
Listing updated: June 25, 2025 at 07:25am
Listed by:
Paul S Derby 517-604-0044,
NextHome Reality
Bought with:
Non Member
Source: Greater Lansing AOR,MLS#: 288054
Facts & features
Interior
Bedrooms & bathrooms
- Bedrooms: 4
- Bathrooms: 2
- Full bathrooms: 2
Primary bedroom
- Level: First
- Area: 178.16 Square Feet
- Dimensions: 13.6 x 13.1
Bedroom 2
- Level: First
- Area: 91.91 Square Feet
- Dimensions: 10.1 x 9.1
Bedroom 3
- Level: First
- Area: 132.3 Square Feet
- Dimensions: 13.5 x 9.8
Bedroom 4
- Level: Basement
- Area: 151.62 Square Feet
- Dimensions: 13.3 x 11.4
Dining room
- Level: First
- Area: 183.27 Square Feet
- Dimensions: 14.9 x 12.3
Family room
- Level: Basement
- Area: 773.57 Square Feet
- Dimensions: 30.1 x 25.7
Kitchen
- Level: First
- Area: 131.61 Square Feet
- Dimensions: 12.3 x 10.7
Laundry
- Level: Basement
- Area: 98.13 Square Feet
- Dimensions: 12.1 x 8.11
Living room
- Level: First
- Area: 273.5 Square Feet
- Dimensions: 20.11 x 13.6
Office
- Level: Basement
- Area: 150.48 Square Feet
- Dimensions: 13.2 x 11.4
Heating
- Forced Air, Natural Gas
Cooling
- Central Air
Appliances
- Included: Refrigerator, Gas Range, Dishwasher
- Laundry: In Basement, Laundry Room
Features
- Ceiling Fan(s)
- Flooring: Carpet, Hardwood, Linoleum
- Basement: Egress Windows,Finished,Sump Pump
- Number of fireplaces: 2
- Fireplace features: Basement, Living Room, Wood Burning
Interior area
- Total structure area: 2,865
- Total interior livable area: 2,865 sqft
- Finished area above ground: 1,374
- Finished area below ground: 1,491
Property
Parking
- Parking features: Driveway, Garage, Garage Faces Front
- Has uncovered spaces: Yes
Features
- Levels: One
- Stories: 1
- Entry location: Front door
- Patio & porch: Covered, Deck, Front Porch
- Has view: Yes
- View description: Trees/Woods
Lot
- Size: 0.61 Acres
- Dimensions: 86 x 146
- Features: Back Yard, Few Trees
Details
- Foundation area: 1491
- Parcel number: 2304002140006000
- Zoning description: Zoning
Construction
Type & style
- Home type: SingleFamily
- Architectural style: Ranch
- Property subtype: Single Family Residence
Materials
- Vinyl Siding
- Roof: Shingle
Condition
- Year built: 1972
Utilities & green energy
- Sewer: Public Sewer
- Water: Well
Community & neighborhood
Location
- Region: Lansing
- Subdivision: None
Other
Other facts
- Listing terms: VA Loan,Cash,Conventional,FHA
- Road surface type: Asphalt, Concrete
Price history
| Date | Event | Price |
|---|---|---|
| 6/24/2025 | Sold | $272,000+1.5%$95/sqft |
Source: | ||
| 5/23/2025 | Pending sale | $268,000$94/sqft |
Source: | ||
| 5/23/2025 | Listed for sale | $268,000$94/sqft |
Source: | ||
| 5/23/2025 | Pending sale | $268,000$94/sqft |
Source: | ||
| 5/18/2025 | Contingent | $268,000$94/sqft |
Source: | ||
Public tax history
| Year | Property taxes | Tax assessment |
|---|---|---|
| 2024 | -- | $122,100 +29.6% |
| 2021 | $2,790 +1.4% | $94,200 +1.3% |
| 2020 | $2,753 | $93,000 +4.7% |
Find assessor info on the county website
Neighborhood: 48917
Nearby schools
GreatSchools rating
- 8/10Delta Center Elementary SchoolGrades: K-4Distance: 1 mi
- 7/10Leon W. Hayes Middle SchoolGrades: 7-8Distance: 5.1 mi
- 8/10Grand Ledge High SchoolGrades: 9-12Distance: 5 mi
Schools provided by the listing agent
- Elementary: Delta Center Elementary School
- High: Grand Ledge
- District: Grand Ledge
Source: Greater Lansing AOR. This data may not be complete. We recommend contacting the local school district to confirm school assignments for this home.

Get pre-qualified for a loan
At Zillow Home Loans, we can pre-qualify you in as little as 5 minutes with no impact to your credit score.An equal housing lender. NMLS #10287.

