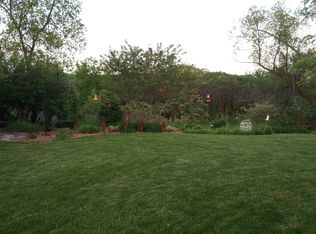Sold
$372,000
1508 S Clara St, Appleton, WI 54915
3beds
2,680sqft
Single Family Residence
Built in 1982
9,147.6 Square Feet Lot
$384,100 Zestimate®
$139/sqft
$2,823 Estimated rent
Home value
$384,100
$342,000 - $430,000
$2,823/mo
Zestimate® history
Loading...
Owner options
Explore your selling options
What's special
This could be YOUR home for the holidays! Welcome to this beautifully updated colonial-style home nestled in a charming neighborhood. This two-story home features three spacious bedrooms, two and a half bathrooms, and numerous updates throughout; including upgraded flooring, triple-pane windows, new furnace and AC, and solid oak interior doors and trim, to name a few. Entertaining is a breeze with ample space, including an inviting kitchen with a eat-in breakfast area and a formal dining room. Relax in the welcoming family room, complete with a gas fireplace and built-ins. The sunroom is perfect for enjoying all four seasons, boasting heated tile flooring. Well loved, and ready for it's next owner! Seller requests 48 hrs for binding acceptance.
Zillow last checked: 8 hours ago
Listing updated: July 16, 2025 at 03:12am
Listed by:
Amanda Bogenschutz Office:920-734-0247,
RE/MAX 24/7 Real Estate, LLC
Bought with:
Amanda Bogenschutz
RE/MAX 24/7 Real Estate, LLC
Source: RANW,MLS#: 50299660
Facts & features
Interior
Bedrooms & bathrooms
- Bedrooms: 3
- Bathrooms: 3
- Full bathrooms: 2
- 1/2 bathrooms: 1
Bedroom 1
- Level: Upper
- Dimensions: 15x11
Bedroom 2
- Level: Upper
- Dimensions: 14x12
Bedroom 3
- Level: Upper
- Dimensions: 13x10
Family room
- Level: Main
- Dimensions: 21x14
Formal dining room
- Level: Main
- Dimensions: 12x10
Kitchen
- Level: Main
- Dimensions: 24x10
Living room
- Level: Main
- Dimensions: 20x12
Other
- Description: Laundry
- Level: Main
- Dimensions: 8x5
Other
- Description: 4 Season Room
- Level: Main
- Dimensions: 14x13
Other
- Description: Rec Room
- Level: Lower
- Dimensions: 31x10
Other
- Description: Game Room
- Level: Lower
- Dimensions: 14x15
Heating
- Forced Air
Cooling
- Forced Air, Central Air
Appliances
- Included: Dishwasher, Microwave, Refrigerator
Features
- At Least 1 Bathtub, Walk-in Shower, Formal Dining
- Basement: Finished,Full
- Number of fireplaces: 1
- Fireplace features: One, Gas
Interior area
- Total interior livable area: 2,680 sqft
- Finished area above ground: 1,984
- Finished area below ground: 696
Property
Parking
- Total spaces: 2
- Parking features: Attached
- Attached garage spaces: 2
Accessibility
- Accessibility features: Laundry 1st Floor
Features
- Patio & porch: Patio
Lot
- Size: 9,147 sqft
Details
- Parcel number: 314540400
- Zoning: Residential
- Special conditions: Arms Length
Construction
Type & style
- Home type: SingleFamily
- Architectural style: Colonial
- Property subtype: Single Family Residence
Materials
- Brick, Vinyl Siding
- Foundation: Block
Condition
- New construction: No
- Year built: 1982
Utilities & green energy
- Sewer: Public Sewer
- Water: Public
Community & neighborhood
Location
- Region: Appleton
Price history
| Date | Event | Price |
|---|---|---|
| 7/15/2025 | Sold | $372,000+3.3%$139/sqft |
Source: RANW #50299660 Report a problem | ||
| 10/25/2024 | Contingent | $359,990$134/sqft |
Source: | ||
| 10/23/2024 | Listed for sale | $359,990$134/sqft |
Source: | ||
| 10/22/2024 | Contingent | $359,990$134/sqft |
Source: | ||
| 10/17/2024 | Listed for sale | $359,990+133.8%$134/sqft |
Source: RANW #50299660 Report a problem | ||
Public tax history
| Year | Property taxes | Tax assessment |
|---|---|---|
| 2024 | $3,835 -4.7% | $264,700 |
| 2023 | $4,024 -1.7% | $264,700 +33% |
| 2022 | $4,094 -0.4% | $199,000 |
Find assessor info on the county website
Neighborhood: 54915
Nearby schools
GreatSchools rating
- 6/10Johnston Elementary SchoolGrades: PK-6Distance: 0.4 mi
- 2/10Madison Middle SchoolGrades: 7-8Distance: 1.4 mi
- 5/10East High SchoolGrades: 9-12Distance: 0.4 mi
Get pre-qualified for a loan
At Zillow Home Loans, we can pre-qualify you in as little as 5 minutes with no impact to your credit score.An equal housing lender. NMLS #10287.
