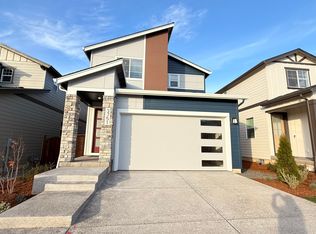Charming and spacious 3-bedroom, 2-bath home in the quiet and desirable Hunters Highland neighborhood. Features include vaulted ceilings, two living areas with fireplaces, oversized bonus room downstairs (25 x14 ), and a big fenced yard! Updated siding, fresh paint, and tons of natural light. 3 Bedrooms | 2 Bathrooms 2 Fireplaces | Large yard & patio for entertaining 2-Car Garage + driveway Approx. 1,784+ sq ft (renter to verify) Close to parks, schools, shopping & commute routes. Application required (background, income, references) No smoking | No pets allowed Tenant responsible for lawn care / utilities / etc. Basic lawn care tools and equipment provided for use. Schedule a showing. Home is expected to be available starting 12/1 Strictly no smoking or vaping inside the home Outdoor smoking allowed at least 20 feet from structure. Pet Policy No Pets allowed Maintenance & Responsibilities Tenant responsible for: Lawn care and landscaping Changing HVAC filters quarterly. Taking trash bins to the curb weekly Landlord responsible for: Major systems (HVAC, plumbing, roof, appliances unless caused by misuse) Move-Out Requirements 30-day written notice required Home must be returned in clean condition (including carpets professionally cleaned) Damage beyond normal wear and tear deducted from security deposit Parking 2-car garage + driveway space RV parking not allowed. No street parking of inoperable vehicles or commercial trucks Utilities Tenant pays for: Electricity, gas, water/sewer, garbage. Potential for water/sewer and garbage to be included by Owner if requested. Internet/cable: Tenant's responsibility Prohibited Activities No subleasing or short-term rentals (e.g. Airbnb) without written permission No illegal activity on premises No alterations to property without landlord approval (e.g. painting, mounting TVs, etc.) Inspection & Entry Landlord may enter with 24-hour notice for repairs, maintenance, or inspections Emergency access without notice allowed per Oregon law
This property is off market, which means it's not currently listed for sale or rent on Zillow. This may be different from what's available on other websites or public sources.
