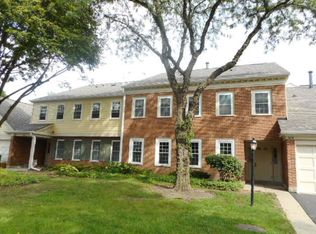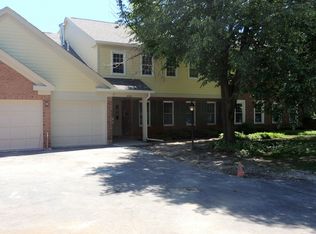Closed
$280,000
1508 Seville Ct APT D2, Wheeling, IL 60090
3beds
1,350sqft
Condominium, Single Family Residence
Built in 1992
-- sqft lot
$297,600 Zestimate®
$207/sqft
$2,529 Estimated rent
Home value
$297,600
$283,000 - $312,000
$2,529/mo
Zestimate® history
Loading...
Owner options
Explore your selling options
What's special
Welcome to 1508 Seville Court, Unit D2, in the sought-after Arlington Club in Wheeling. This top-floor condo features 3 bedrooms and 2 full bathrooms. Step inside to discover a living area with vaulted ceilings and a charming fireplace-ideal for cozy evenings. The open-concept layout flows seamlessly into the kitchen and separate dining area. Recent updates include a new dishwasher (2025) and water heater (2024). The residence boasts a private balcony (updated in 2019) with serene views-perfect for morning coffee or unwinding after a long day. You'll also enjoy ample closet space throughout, plus a rare attic for additional storage. The in-unit washer and dryer provide everyday ease. Two of the three bedrooms feature ensuite full baths, one of which offers dual access from the hallway-ideal for guests or shared use. The primary bedroom has been freshly painted, including the ceiling, outlets, and closet, and features brand-new blinds. The seller also has new blinds available for the entire unit, should the next owner wish to install them. Nestled among mature trees and scenic walking paths with a nearby creek, the Arlington Club community offers a tranquil, park-like setting. Residents enjoy access to three pools, including one conveniently located within walking distance of the unit. This pet-friendly neighborhood is ideally situated near shopping, dining, and recreational amenities. With close proximity to expressways 294 and 53, commuting is a breeze. Discover a lifestyle of comfort, convenience, and natural beauty at 1508 Seville Court, Unit D2!
Zillow last checked: 8 hours ago
Listing updated: August 17, 2025 at 01:01am
Listing courtesy of:
Matthew Messel 847-906-1872,
Compass
Bought with:
Terry Dahlem, CSC
Coldwell Banker Realty
Source: MRED as distributed by MLS GRID,MLS#: 12391709
Facts & features
Interior
Bedrooms & bathrooms
- Bedrooms: 3
- Bathrooms: 2
- Full bathrooms: 2
Dining room
- Features: L-shaped
Heating
- Natural Gas
Cooling
- Central Air
Appliances
- Included: Dishwasher, Refrigerator, Washer, Dryer, Disposal
- Laundry: Washer Hookup, In Unit
Features
- Cathedral Ceiling(s)
- Windows: Screens
- Basement: None
- Number of fireplaces: 1
- Fireplace features: Wood Burning, Gas Starter, Living Room
- Common walls with other units/homes: End Unit
Interior area
- Total structure area: 0
- Total interior livable area: 1,350 sqft
Property
Parking
- Total spaces: 1
- Parking features: Garage Door Opener, On Site, Garage Owned, Attached, Garage
- Attached garage spaces: 1
- Has uncovered spaces: Yes
Accessibility
- Accessibility features: No Disability Access
Features
- Exterior features: Balcony
Lot
- Features: Common Grounds
Details
- Parcel number: 03043020371367
- Special conditions: None
- Other equipment: TV-Cable, Intercom
Construction
Type & style
- Home type: Condo
- Property subtype: Condominium, Single Family Residence
Materials
- Brick
- Foundation: Concrete Perimeter
- Roof: Asphalt
Condition
- New construction: No
- Year built: 1992
Details
- Builder model: PINEWOOD
Utilities & green energy
- Electric: Circuit Breakers
- Sewer: Public Sewer, Storm Sewer
- Water: Lake Michigan
Community & neighborhood
Location
- Region: Wheeling
- Subdivision: Arlington Club
HOA & financial
HOA
- Has HOA: Yes
- HOA fee: $410 monthly
- Services included: Water, Insurance, Clubhouse, Exercise Facilities, Pool, Exterior Maintenance, Lawn Care, Scavenger, Snow Removal
Other
Other facts
- Listing terms: Cash
- Ownership: Condo
Price history
| Date | Event | Price |
|---|---|---|
| 8/15/2025 | Sold | $280,000-6.7%$207/sqft |
Source: | ||
| 7/21/2025 | Contingent | $300,000$222/sqft |
Source: | ||
| 7/10/2025 | Listed for sale | $300,000+18.1%$222/sqft |
Source: | ||
| 1/19/2007 | Sold | $254,000+62.3%$188/sqft |
Source: | ||
| 7/28/1994 | Sold | $156,500$116/sqft |
Source: Public Record Report a problem | ||
Public tax history
| Year | Property taxes | Tax assessment |
|---|---|---|
| 2023 | $4,765 +210.3% | $20,186 |
| 2022 | $1,536 -11.4% | $20,186 +16.1% |
| 2021 | $1,733 +10.2% | $17,388 |
Find assessor info on the county website
Neighborhood: 60090
Nearby schools
GreatSchools rating
- 7/10Joyce Kilmer Elementary SchoolGrades: PK-5Distance: 0.6 mi
- 8/10Cooper Middle SchoolGrades: 6-8Distance: 1.6 mi
- 10/10Buffalo Grove High SchoolGrades: 9-12Distance: 1.6 mi
Schools provided by the listing agent
- Elementary: Joyce Kilmer Elementary School
- Middle: Cooper Middle School
- High: Buffalo Grove High School
- District: 21
Source: MRED as distributed by MLS GRID. This data may not be complete. We recommend contacting the local school district to confirm school assignments for this home.
Get a cash offer in 3 minutes
Find out how much your home could sell for in as little as 3 minutes with a no-obligation cash offer.
Estimated market value$297,600
Get a cash offer in 3 minutes
Find out how much your home could sell for in as little as 3 minutes with a no-obligation cash offer.
Estimated market value
$297,600

