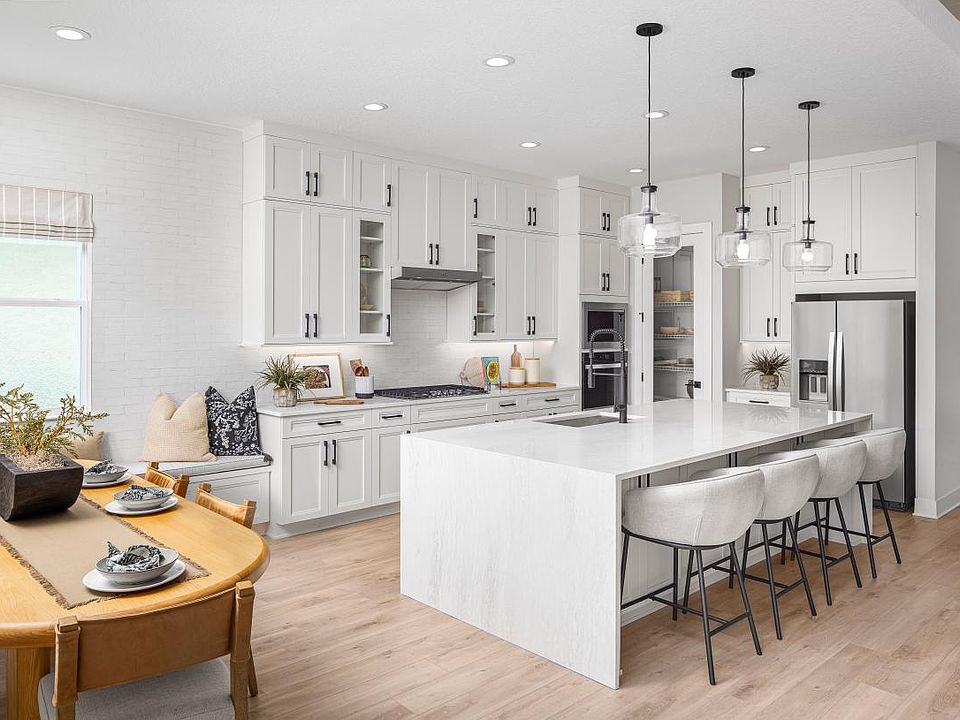Under Construction. This 5 bedroom, 5 bath, 3-car garage, 3,217-square-foot home is available Fall 2025! The beautiful foyer welcomes you home with stunning views of the main living space, kitchen and rear yard. The gourmet kitchen is highlighted by a natural gas cooktop, KitchenAid appliances, and stunning designer picked finishes. Overlooking the great room and accompanied by a casual dining area, the kitchen is the perfect environment for the entire family to enjoy with wraparound counter space and a sprawling central island. Tucked away off the great room is the extended primary bedroom suite that’s highlighted by an expansive walk-in closet and tranquil primary bath with dual-sink vanity, deluxe shower, linen storage, and a large private water closet. You will find a secondary bedroom on the first floor along with a full bathroom. On the second floor have spacious secondary bedrooms that include walk-in closets. One of them has a private bathroom. The second floor offers a large loft space that can be suited to your needs. Also featured within the Bronte are two everyday entries, a centrally located laundry, and ample additional storage. Explore everything this exceptional home has to offer and schedule your appointment today!
New construction
$799,000
1508 Stonecliff Dr, Apopka, FL 32703
5beds
3,278sqft
Est.:
Single Family Residence
Built in 2025
9,455 Square Feet Lot
$-- Zestimate®
$244/sqft
$123/mo HOA
What's special
Designer picked finishesLarge loft spaceSecondary bedroomPrivate bathroomRear yardGreat roomEveryday entries
Call: (689) 407-5744
- 129 days |
- 61 |
- 1 |
Zillow last checked: 7 hours ago
Listing updated: August 28, 2025 at 03:53am
Listing Provided by:
Dayene Grubert 863-521-4474,
ORLANDO TBI REALTY LLC
Source: Stellar MLS,MLS#: O6316930 Originating MLS: Orlando Regional
Originating MLS: Orlando Regional

Travel times
Facts & features
Interior
Bedrooms & bathrooms
- Bedrooms: 5
- Bathrooms: 5
- Full bathrooms: 5
Rooms
- Room types: Great Room, Loft, Storage Rooms
Primary bedroom
- Features: Walk-In Closet(s)
- Level: First
- Area: 280 Square Feet
- Dimensions: 20x14
Bedroom 2
- Features: Built-in Closet
- Level: First
- Area: 143 Square Feet
- Dimensions: 13x11
Bedroom 3
- Features: Walk-In Closet(s)
- Level: Second
- Area: 132 Square Feet
- Dimensions: 12x11
Bedroom 4
- Features: Walk-In Closet(s)
- Level: Second
- Area: 132 Square Feet
- Dimensions: 12x11
Bedroom 5
- Features: Walk-In Closet(s)
- Level: Second
- Area: 156 Square Feet
- Dimensions: 12x13
Dining room
- Level: First
- Area: 130 Square Feet
- Dimensions: 13x10
Great room
- Level: First
- Area: 308 Square Feet
- Dimensions: 22x14
Kitchen
- Level: First
- Area: 182 Square Feet
- Dimensions: 14x13
Loft
- Level: Second
- Area: 221 Square Feet
- Dimensions: 17x13
Heating
- Central, Heat Pump
Cooling
- Central Air
Appliances
- Included: Oven, Cooktop, Dishwasher, Disposal, Microwave, Range Hood, Refrigerator
- Laundry: Inside
Features
- Eating Space In Kitchen, High Ceilings, In Wall Pest System, Kitchen/Family Room Combo, Open Floorplan, Primary Bedroom Main Floor, Solid Surface Counters, Walk-In Closet(s)
- Flooring: Carpet, Ceramic Tile, Luxury Vinyl
- Doors: Sliding Doors
- Has fireplace: No
Interior area
- Total structure area: 4,388
- Total interior livable area: 3,278 sqft
Video & virtual tour
Property
Parking
- Total spaces: 3
- Parking features: Garage Door Opener, Garage Faces Side
- Attached garage spaces: 3
- Details: Garage Dimensions: 20x20
Features
- Levels: Two
- Stories: 2
- Patio & porch: Covered, Rear Porch
- Exterior features: Irrigation System, Rain Gutters, Sidewalk
- Has view: Yes
- View description: Trees/Woods
Lot
- Size: 9,455 Square Feet
- Dimensions: 60 x 157
- Features: City Lot, Landscaped, Sidewalk, Sloped
Details
- Parcel number: 172128093701490
- Zoning: PD
- Special conditions: None
Construction
Type & style
- Home type: SingleFamily
- Property subtype: Single Family Residence
Materials
- Block, Concrete, Wood Frame
- Foundation: Slab
- Roof: Shingle
Condition
- Under Construction
- New construction: Yes
- Year built: 2025
Details
- Builder model: Bronte Contemporary
- Builder name: Toll Brothers
Utilities & green energy
- Sewer: Public Sewer
- Water: Public
- Utilities for property: Cable Available, Electricity Available, Natural Gas Connected, Public, Underground Utilities
Community & HOA
Community
- Features: Clubhouse, Dog Park, Park, Playground, Pool, Sidewalks, Tennis Court(s)
- Security: Gated Community, Security System, Smoke Detector(s)
- Subdivision: Bronson Peak - Valencia Collection
HOA
- Has HOA: Yes
- HOA fee: $123 monthly
- HOA name: Geeta Chowbay
- HOA phone: 904-261-9708
- Pet fee: $0 monthly
Location
- Region: Apopka
Financial & listing details
- Price per square foot: $244/sqft
- Annual tax amount: $800
- Date on market: 6/9/2025
- Cumulative days on market: 129 days
- Listing terms: Cash,Conventional,VA Loan
- Ownership: Fee Simple
- Total actual rent: 0
- Electric utility on property: Yes
- Road surface type: Paved, Asphalt
About the community
PoolClubhouse
Bronson Peak - Valencia Collection showcases an idyllic mix of master-planned luxury and convenience in a picturesque, serene location. This new community of single-family homes in Apopka, Florida, features a wide selection of versatile floor plans on 60-foot home sites and offers top-tier options for personalization. Located within The Ridge masterplan, this community provides residents with premier access to resort-style amenities and close proximity to all of the shops, restaurants, and recreation opportunities that Apopka has to offer. Home price does not include any home site premium.
Source: Toll Brothers Inc.

