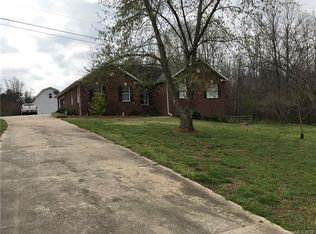Make this beauty your home sweet home in the Town of Unionville. Manicured and meticulously maintained. Full brick, large level yard with entertaining back patio that includes spacious fenced area. Open and inviting great room boasts real wood burning masonry fireplace with cleanout ash trap and cathedral ceiling. Large kitchen with decorative pendent lights and recessed lighting are an asset to dining at the breakfast bar. Dining area has ample space to accommodate a farmhouse table. Lots of storage areas to keep your home organized. Large utility area can be used for storage or office area and laundry. Master suite is a nice place to relax with a walk in closet, new paint on walls and cabinets. Established yard shows true beauty in all seasons. Wired for generator hookup.
This property is off market, which means it's not currently listed for sale or rent on Zillow. This may be different from what's available on other websites or public sources.
