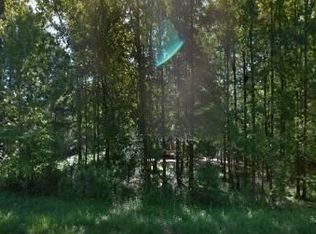Closed
$474,895
1508 Trestle Rd, Locust Grove, GA 30248
4beds
2,277sqft
Single Family Residence
Built in 2019
4.2 Acres Lot
$490,600 Zestimate®
$209/sqft
$2,383 Estimated rent
Home value
$490,600
$466,000 - $515,000
$2,383/mo
Zestimate® history
Loading...
Owner options
Explore your selling options
What's special
BETTER THAN NEW! STUNNING BRICK BEAUTY 4 BEDRM 3 BATH OVER 4 ACRES & 22X30 OUTBUILDING, CHARMING COUNTRY SETTING, YET OH SO CONVENIENT TO SHOPPING, DINING, HISTORIC LOCUST GROVE & I-75 YOU WILL LOVE THIS RARE HIDDEN GEM! The layout and flow of this home is perfect for daily living and large gatherings. The attention to finish, detail and trim is SUPURB! Sitting on over 4 acres its private parklike backyard is a nature lovers delight. An oversized 22x30 outbuilding with a 12x30 attached covered area and multiple doors, offers so many options for a workshop, car enthusiast or contractors workspace. If you love generous sun light, coffer, trey & vaulted ceilings, gleaming hardwood floors, exquisite counter tops and a gorgeous kitchen with hearth room too, THIS HOUSE IS FOR YOU! The 4th bedroom and bath up would also make a great artist studio, exercise room, office or flex space. There is both a breakfast area and formal dining room. One of those could also make a great playroom or office as well. So many options with this floorplan! No HOA. You will love this MOVE IN READY HOME! Golf and fishing near by and so much more awaits you at 1508 Trestle Rd Locust Grove GA
Zillow last checked: 8 hours ago
Listing updated: September 25, 2024 at 09:11am
Listed by:
Melissa Danielson 678-614-0129,
HomeSmart
Bought with:
Sonya Hughes, 422121
BHGRE Metro Brokers
Source: GAMLS,MLS#: 20141679
Facts & features
Interior
Bedrooms & bathrooms
- Bedrooms: 4
- Bathrooms: 3
- Full bathrooms: 3
- Main level bathrooms: 2
- Main level bedrooms: 3
Dining room
- Features: Separate Room
Kitchen
- Features: Breakfast Room, Kitchen Island, Pantry, Solid Surface Counters
Heating
- Electric, Central, Heat Pump, Zoned
Cooling
- Electric, Central Air, Zoned
Appliances
- Included: Electric Water Heater, Dishwasher, Microwave, Oven, Oven/Range (Combo), Stainless Steel Appliance(s)
- Laundry: Mud Room
Features
- Tray Ceiling(s), Vaulted Ceiling(s), High Ceilings, Double Vanity, Entrance Foyer, Soaking Tub, Separate Shower, Tile Bath, Walk-In Closet(s), Master On Main Level, Roommate Plan, Split Bedroom Plan
- Flooring: Hardwood, Tile, Carpet, Laminate
- Basement: None
- Attic: Pull Down Stairs
- Number of fireplaces: 1
- Fireplace features: Family Room, Factory Built
Interior area
- Total structure area: 2,277
- Total interior livable area: 2,277 sqft
- Finished area above ground: 2,277
- Finished area below ground: 0
Property
Parking
- Total spaces: 5
- Parking features: Attached, Garage Door Opener, Detached, Garage, Kitchen Level, Parking Pad, Parking Shed, RV/Boat Parking, Storage, Off Street
- Has attached garage: Yes
- Has uncovered spaces: Yes
Features
- Levels: One and One Half
- Stories: 1
- Patio & porch: Patio
Lot
- Size: 4.20 Acres
- Features: Level, Private
- Residential vegetation: Cleared, Grassed, Partially Wooded
Details
- Additional structures: Outbuilding, Workshop, Second Garage
- Parcel number: 201 02027
Construction
Type & style
- Home type: SingleFamily
- Architectural style: Brick 3 Side,Craftsman,Other,Ranch,Traditional
- Property subtype: Single Family Residence
Materials
- Wood Siding, Brick
- Foundation: Slab
- Roof: Composition
Condition
- Resale
- New construction: No
- Year built: 2019
Utilities & green energy
- Sewer: Septic Tank
- Water: Public
- Utilities for property: Cable Available, High Speed Internet
Community & neighborhood
Security
- Security features: Carbon Monoxide Detector(s), Smoke Detector(s)
Community
- Community features: None
Location
- Region: Locust Grove
- Subdivision: None
Other
Other facts
- Listing agreement: Exclusive Right To Sell
- Listing terms: Cash,Conventional,FHA,VA Loan,USDA Loan
Price history
| Date | Event | Price |
|---|---|---|
| 9/15/2023 | Sold | $474,895$209/sqft |
Source: | ||
| 8/27/2023 | Pending sale | $474,895$209/sqft |
Source: | ||
| 8/17/2023 | Listed for sale | $474,895+72.7%$209/sqft |
Source: | ||
| 7/20/2020 | Sold | $275,000+816.7%$121/sqft |
Source: Public Record Report a problem | ||
| 6/13/2018 | Sold | $30,000-14.3%$13/sqft |
Source: Public Record Report a problem | ||
Public tax history
| Year | Property taxes | Tax assessment |
|---|---|---|
| 2024 | $6,662 +18.3% | $186,213 +17.1% |
| 2023 | $5,632 +24.2% | $159,076 +25.8% |
| 2022 | $4,533 +21.2% | $126,482 +20.8% |
Find assessor info on the county website
Neighborhood: 30248
Nearby schools
GreatSchools rating
- 4/10Jordan Hill Road Elementary SchoolGrades: PK-5Distance: 4.8 mi
- 3/10Kennedy Road Middle SchoolGrades: 6-8Distance: 5.1 mi
- 4/10Spalding High SchoolGrades: 9-12Distance: 7.6 mi
Schools provided by the listing agent
- Elementary: Jordan Hill Road
- Middle: Kennedy Road
- High: Spalding
Source: GAMLS. This data may not be complete. We recommend contacting the local school district to confirm school assignments for this home.
Get a cash offer in 3 minutes
Find out how much your home could sell for in as little as 3 minutes with a no-obligation cash offer.
Estimated market value
$490,600
