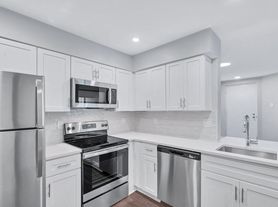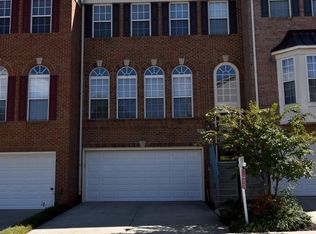Sunny Spacious and beautifully maintained end unit Townhouse for Rent in Prime Reston Location , Available on January 1, 2026.
This open view end unit townhouse features 3 spacious bedrooms, 2 full bathrooms and 2 half bathrooms. A finished, walk-out basement with wonderful views. The sunny living area opens up to a modern kitchen and dining space. The kitchen boasts designer cabinets, granite countertops, and stainless steel appliances. A finished, walk-out basement provides additional living or entertainment space, and the newly updated backyard patio is ideal for relaxing or dining outdoors with privacy.
Recent Renovations (2024):
New carpet and flooring on the main level
Freshly painted throughout
New dishwasher, south-facing windows, and a side window in the staircase
New basement sliding glass door
Neighborhood & Amenities: This family-friendly, quiet, and safe neighborhood is close to parks and playgrounds, perfect for outdoor enthusiasts.
Nearby Shopping:
Walking distance to North Point Shopping Center for dining (Chick-fil-A, Thai, Italian, Sushi, Sports Bar/Pub), grocery (Giant), Starbucks, gas station, and bank
Just minutes from Reston Town Center and Lake Anne Plaza, offering a variety of dining options, shops, and year-round events
Community Amenities (HOA fees covered by landlord):
Four beautiful lakes for fishing, boating, wildlife watching, and lakeside picnics
15 outdoor swimming pools
25 sports fields, 49 tennis and pickleball courts
Over 55 miles of maintained walking and biking paths in Reston
Transportation:
Easy access to major highways and public transportation
A short drive to two Reston Metro stations
Parking:
One reserved parking space and plenty of visitor parking available
Lease Details:
Unfurnished
Minimum one-year lease, prefer two years lease
Townhouse for rent
Accepts Zillow applications
$3,150/mo
1508 Twisted Oak Dr, Reston, VA 20194
3beds
1,868sqft
Price may not include required fees and charges.
Townhouse
Available now
Cats, small dogs OK
Central air
In unit laundry
Off street parking
Forced air
What's special
Granite countertopsEnd unit townhouseNew dishwasherSouth-facing windowsKitchen boasts designer cabinetsStainless steel appliances
- 23 hours |
- -- |
- -- |
Zillow last checked: 11 hours ago
Listing updated: December 05, 2025 at 10:30am
Travel times
Facts & features
Interior
Bedrooms & bathrooms
- Bedrooms: 3
- Bathrooms: 4
- Full bathrooms: 4
Heating
- Forced Air
Cooling
- Central Air
Appliances
- Included: Dishwasher, Dryer, Microwave, Oven, Refrigerator, Washer
- Laundry: In Unit
Features
- Flooring: Carpet, Hardwood, Tile
Interior area
- Total interior livable area: 1,868 sqft
Property
Parking
- Parking features: Off Street
- Details: Contact manager
Features
- Exterior features: Heating system: Forced Air
Details
- Parcel number: 011313080054
Construction
Type & style
- Home type: Townhouse
- Property subtype: Townhouse
Building
Management
- Pets allowed: Yes
Community & HOA
Community
- Features: Pool
HOA
- Amenities included: Pool
Location
- Region: Reston
Financial & listing details
- Lease term: 1 Year
Price history
| Date | Event | Price |
|---|---|---|
| 12/5/2025 | Listed for rent | $3,150+6.8%$2/sqft |
Source: Zillow Rentals | ||
| 11/6/2024 | Listing removed | $2,950$2/sqft |
Source: Zillow Rentals | ||
| 10/27/2024 | Listed for rent | $2,950$2/sqft |
Source: Zillow Rentals | ||
| 10/25/2024 | Sold | $605,000+5.2%$324/sqft |
Source: | ||
| 9/15/2024 | Pending sale | $575,000$308/sqft |
Source: | ||

