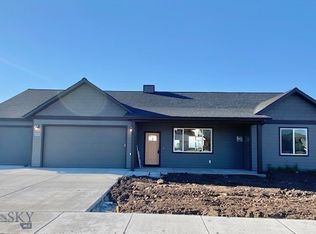Sold on 09/05/24
Price Unknown
1508 Two Dot Ln, Belgrade, MT 59714
3beds
2,114sqft
Single Family Residence
Built in 2021
0.25 Acres Lot
$756,100 Zestimate®
$--/sqft
$3,224 Estimated rent
Home value
$756,100
$696,000 - $824,000
$3,224/mo
Zestimate® history
Loading...
Owner options
Explore your selling options
What's special
With amazing Bridger Mountain views, this lovely 2114 sf, single level home backs to farmland and miles of blue sky! Inside, the exceptional floor plan is functional and unique - sometimes 3 bedrooms just aren't enough - so the multi-purpose room, accessed thru double barn doors off the main suite, is a welcome bonus. The main suite has a private bath with stand-alone tub, tiled walk-in shower, and HUGE walk-in closet with custom shelving. From the spacious tiled foyer to the open concept great room and pretty kitchen with island and walk-in pantry, quality abounds; vaulted ceilings, arched doorways, tile and vinyl plank flooring throughout, gas fireplace, double wall ovens, 5-burner gas cooktop, stainless vent hood, French door refrigerator, quartz countertops, custom tile back splashes, central air, and more. The 3-stall garage is insulated and heated, and the .253-acre lot is fully fenced, landscaped with sprinkler system, and includes a large, covered patio perfect for enjoying those amazing mountain views! Don't miss out on all the surprises and extras this home has to offer!
Zillow last checked: 8 hours ago
Listing updated: September 06, 2024 at 02:21pm
Listed by:
Janene Paulson 406-579-9334,
eXp Realty, LLC
Bought with:
Dan Reddick, BRO-7657
Berkshire Hathaway - Bozeman
Source: Big Sky Country MLS,MLS#: 388196Originating MLS: Big Sky Country MLS
Facts & features
Interior
Bedrooms & bathrooms
- Bedrooms: 3
- Bathrooms: 2
- Full bathrooms: 2
Heating
- Forced Air, Natural Gas
Cooling
- Central Air
Appliances
- Included: Built-In Oven, Cooktop, Double Oven, Dryer, Dishwasher, Disposal, Microwave, Refrigerator, Washer
Features
- Fireplace, Vaulted Ceiling(s), Walk-In Closet(s), Window Treatments, Main Level Primary
- Flooring: Plank, Tile, Vinyl
- Windows: Window Coverings
- Basement: Crawl Space
- Has fireplace: Yes
- Fireplace features: Gas
Interior area
- Total structure area: 2,114
- Total interior livable area: 2,114 sqft
- Finished area above ground: 2,114
Property
Parking
- Total spaces: 3
- Parking features: Attached, Garage, Garage Door Opener
- Attached garage spaces: 3
- Has uncovered spaces: Yes
Features
- Levels: One
- Stories: 1
- Patio & porch: Covered, Patio, Porch
- Exterior features: Concrete Driveway, Sprinkler/Irrigation, Landscaping
- Fencing: Log Fence,Perimeter,Split Rail
- Has view: Yes
- View description: Farmland, Mountain(s), Rural
- Waterfront features: None
Lot
- Size: 0.25 Acres
- Features: Landscaped, Sprinklers In Ground
Details
- Parcel number: REG83445
- Zoning description: R1 - Residential Single-Household Low Density
- Special conditions: Standard
Construction
Type & style
- Home type: SingleFamily
- Architectural style: Ranch
- Property subtype: Single Family Residence
Materials
- Hardboard, Wood Siding
- Roof: Asphalt,Shingle
Condition
- New construction: No
- Year built: 2021
Details
- Builder name: Cooper Builders LLC
Utilities & green energy
- Sewer: Public Sewer
- Water: Public
- Utilities for property: Natural Gas Available, Sewer Available, Water Available
Community & neighborhood
Security
- Security features: Security System, Carbon Monoxide Detector(s), Heat Detector, Smoke Detector(s)
Location
- Region: Belgrade
- Subdivision: Ryen Glenn
HOA & financial
HOA
- Has HOA: Yes
- HOA fee: $228 annually
- Amenities included: Playground, Park, Sidewalks, Trail(s)
- Services included: Road Maintenance, Snow Removal
Other
Other facts
- Listing terms: Cash,3rd Party Financing
- Road surface type: Paved
Price history
| Date | Event | Price |
|---|---|---|
| 6/11/2025 | Listing removed | $4,000$2/sqft |
Source: Zillow Rentals | ||
| 5/28/2025 | Listed for rent | $4,000$2/sqft |
Source: Zillow Rentals | ||
| 9/5/2024 | Sold | -- |
Source: Big Sky Country MLS #388196 | ||
| 8/12/2024 | Contingent | $798,000$377/sqft |
Source: Big Sky Country MLS #388196 | ||
| 7/22/2024 | Listed for sale | $798,000-2.1%$377/sqft |
Source: Big Sky Country MLS #388196 | ||
Public tax history
| Year | Property taxes | Tax assessment |
|---|---|---|
| 2024 | $5,916 +2.4% | $720,500 |
| 2023 | $5,778 +45.4% | $720,500 +72.5% |
| 2022 | $3,974 +328.2% | $417,800 +327.5% |
Find assessor info on the county website
Neighborhood: 59714
Nearby schools
GreatSchools rating
- 5/10Belgrade Middle SchoolGrades: 5-8Distance: 1.7 mi
- 6/10Belgrade High SchoolGrades: 9-12Distance: 1.6 mi
