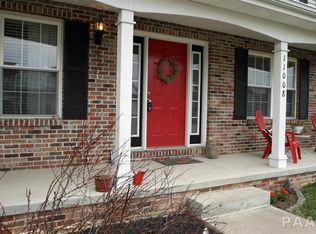Sold for $347,400 on 07/31/25
$347,400
1508 W Meadowview Dr, Dunlap, IL 61525
4beds
2,502sqft
Single Family Residence, Residential
Built in 2004
-- sqft lot
$355,800 Zestimate®
$139/sqft
$2,735 Estimated rent
Home value
$355,800
$317,000 - $398,000
$2,735/mo
Zestimate® history
Loading...
Owner options
Explore your selling options
What's special
Welcome to 1508 W Meadowview Dr—where comfort, style, and location meet in the heart of Dunlap! This beautifully maintained home offers a seamless blend of classic charm and modern updates, all within walking distance to Dunlap schools, parks, and trails. The open-concept main level is perfect for entertaining, featuring a spacious kitchen with ample counter space, a cozy living area with abundant natural light, and easy access to the backyard patio—ideal for summer gatherings. Upstairs, you'll find generously sized bedrooms, including a serene primary suite with a private bath and walk-in closet. A partially finished basement offers flexible space for a rec room, home office, or gym. Bonus: a professionally installed radon mitigation system is in place for added peace of mind. Located in a quiet, established neighborhood with mature trees and wide sidewalks, this home is move-in ready and waiting for you!
Zillow last checked: 8 hours ago
Listing updated: August 04, 2025 at 01:01pm
Listed by:
Ruchi Majety 309-657-5508,
Keller Williams Premier Realty,
Srinivas Majety,
Keller Williams Premier Realty
Bought with:
Jane Swank, 475211321
eXp Realty
Source: RMLS Alliance,MLS#: PA1258874 Originating MLS: Peoria Area Association of Realtors
Originating MLS: Peoria Area Association of Realtors

Facts & features
Interior
Bedrooms & bathrooms
- Bedrooms: 4
- Bathrooms: 3
- Full bathrooms: 2
- 1/2 bathrooms: 1
Bedroom 1
- Level: Upper
- Dimensions: 16ft 0in x 12ft 0in
Bedroom 2
- Level: Upper
- Dimensions: 14ft 0in x 10ft 0in
Bedroom 3
- Level: Upper
- Dimensions: 12ft 0in x 11ft 0in
Bedroom 4
- Level: Upper
- Dimensions: 12ft 0in x 10ft 0in
Other
- Area: 150
Other
- Level: Main
- Dimensions: 14ft 0in x 10ft 6in
Family room
- Level: Main
- Dimensions: 12ft 0in x 11ft 0in
Kitchen
- Level: Main
- Dimensions: 19ft 8in x 13ft 4in
Living room
- Level: Main
- Dimensions: 18ft 0in x 15ft 0in
Main level
- Area: 1176
Upper level
- Area: 1176
Heating
- Forced Air
Cooling
- Central Air
Appliances
- Included: Dishwasher, Disposal, Dryer, Range Hood, Range, Refrigerator, Washer, Gas Water Heater
Features
- Basement: Egress Window(s),Partially Finished
- Number of fireplaces: 1
Interior area
- Total structure area: 2,352
- Total interior livable area: 2,502 sqft
Property
Parking
- Total spaces: 2
- Parking features: Attached
- Attached garage spaces: 2
- Details: Number Of Garage Remotes: 2
Features
- Levels: Two
Lot
- Dimensions: 65 x 125 x 65 x 119
- Features: Level
Details
- Parcel number: 0929179012
Construction
Type & style
- Home type: SingleFamily
- Property subtype: Single Family Residence, Residential
Materials
- Brick, Vinyl Siding
- Foundation: Concrete Perimeter
- Roof: Shingle
Condition
- New construction: No
- Year built: 2004
Utilities & green energy
- Sewer: Public Sewer
- Water: Public
Community & neighborhood
Location
- Region: Dunlap
- Subdivision: Northtrail Meadows
Price history
| Date | Event | Price |
|---|---|---|
| 7/31/2025 | Sold | $347,400-0.7%$139/sqft |
Source: | ||
| 7/1/2025 | Pending sale | $349,900$140/sqft |
Source: | ||
| 6/27/2025 | Listed for sale | $349,900+75%$140/sqft |
Source: | ||
| 11/22/2019 | Sold | $200,000-4.7%$80/sqft |
Source: | ||
| 10/21/2019 | Pending sale | $209,900$84/sqft |
Source: RE/MAX Traders Unlimited - Rodgers Group #PA1207720 | ||
Public tax history
| Year | Property taxes | Tax assessment |
|---|---|---|
| 2024 | $7,465 +4.6% | $89,990 +5% |
| 2023 | $7,140 +11.1% | $85,700 +11.5% |
| 2022 | $6,425 +3.9% | $76,850 +5% |
Find assessor info on the county website
Neighborhood: 61525
Nearby schools
GreatSchools rating
- 6/10Banner Elementary SchoolGrades: K-5Distance: 1.5 mi
- 9/10Dunlap Middle SchoolGrades: 6-8Distance: 3.7 mi
- 9/10Dunlap High SchoolGrades: 9-12Distance: 3.9 mi
Schools provided by the listing agent
- High: Dunlap
Source: RMLS Alliance. This data may not be complete. We recommend contacting the local school district to confirm school assignments for this home.

Get pre-qualified for a loan
At Zillow Home Loans, we can pre-qualify you in as little as 5 minutes with no impact to your credit score.An equal housing lender. NMLS #10287.
