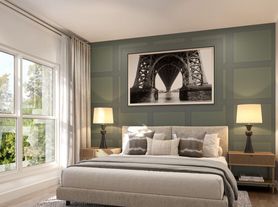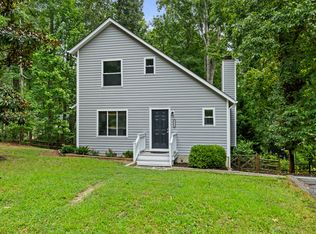Welcome to 1508 Water Willow Dr, a delightful 3-bedroom, 2-bathroom home nestled on a cul-de-sac in Midlothian. This two-story gem offers plenty of space inside and out, including an oversized paved driveway and a versatile bonus roomperfect for a game room, home gym, or whatever suits your needs!
Step onto the inviting covered front porch and feel right at home. Inside, the living room boasts a cozy wood-burning fireplace, a bay window, and slate tile flooring, creating a warm and welcoming atmosphere. The bright and airy eat-in kitchen features a skylight, stainless steel appliances, modern cabinetry, a pantry, and sliding doors that lead to a spacious, private back deck with beautiful wooded viewsideal for entertaining or relaxing.
Upstairs, the primary bedroom includes a walk-in closet, ceiling fan, and plush carpeting for ultimate comfort. Downstairs, you'll find two additional well-sized bedrooms with ample closet space and a second full bathroom.
This house sits next to the neighborhood walking trail that leads to the community lake.
Located in the sought-after Midlothian school districtEvergreen Elementary, Midlothian Middle, and Midlothian Highthis home is in a prime location close to shopping, dining, and major roadways. Don't miss out on this fantastic rental opportunity!
House for rent
$2,250/mo
1508 Water Willow Dr, Midlothian, VA 23114
3beds
1,760sqft
Price may not include required fees and charges.
Single family residence
Available now
Cats, dogs OK
Central air, ceiling fan
In unit laundry
Off street parking
Heat pump
What's special
Modern cabinetryCozy wood-burning fireplacePlush carpetingOversized paved drivewayBeautiful wooded viewsCovered front porchSlate tile flooring
- 20 days
- on Zillow |
- -- |
- -- |
Travel times
Looking to buy when your lease ends?
Consider a first-time homebuyer savings account designed to grow your down payment with up to a 6% match & 3.83% APY.
Facts & features
Interior
Bedrooms & bathrooms
- Bedrooms: 3
- Bathrooms: 2
- Full bathrooms: 2
Heating
- Heat Pump
Cooling
- Central Air, Ceiling Fan
Appliances
- Included: Dishwasher, Disposal, Dryer, Range Oven, Refrigerator, Washer
- Laundry: In Unit
Features
- Ceiling Fan(s), Walk In Closet
- Flooring: Tile
Interior area
- Total interior livable area: 1,760 sqft
Property
Parking
- Parking features: Off Street
- Details: Contact manager
Features
- Patio & porch: Deck, Porch
- Exterior features: Heating system: HeatPump, Walk In Closet
Details
- Parcel number: 733694866100000
Construction
Type & style
- Home type: SingleFamily
- Property subtype: Single Family Residence
Community & HOA
Location
- Region: Midlothian
Financial & listing details
- Lease term: 1 Year
Price history
| Date | Event | Price |
|---|---|---|
| 9/13/2025 | Listed for rent | $2,250+0%$1/sqft |
Source: Zillow Rentals | ||
| 3/10/2025 | Listing removed | $2,249$1/sqft |
Source: Zillow Rentals | ||
| 2/20/2025 | Listed for rent | $2,249+18.4%$1/sqft |
Source: Zillow Rentals | ||
| 8/4/2022 | Listing removed | -- |
Source: Zillow Rental Manager | ||
| 8/2/2022 | Listed for rent | $1,900$1/sqft |
Source: Zillow Rental Manager | ||

