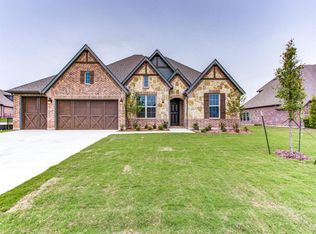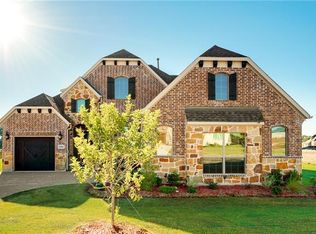Sold
Price Unknown
1508 Wolf Ridge Run, Gunter, TX 75058
3beds
2,446sqft
Single Family Residence
Built in 2018
0.35 Acres Lot
$636,300 Zestimate®
$--/sqft
$2,990 Estimated rent
Home value
$636,300
$554,000 - $732,000
$2,990/mo
Zestimate® history
Loading...
Owner options
Explore your selling options
What's special
Original owner Megatel single story build in The Bridges of Gunter. Home features 3 beds, 3 baths, dedicated study or office could be used as 4th bedroom, formal dining room, real wood plantation shutters, double ovens, quartz countertops, kitchen open to living room, farmhouse sink in large eat-at island, crown molding throughout, 8' doors, high ceilings, beautiful hand scraped hard wood floors, lots of natural light, class 4 composite roof and extensive backyard landscaping to increase privacy. Beautiful salt water pool and outdoor area built in 2018. Builders 10 year warranty still in affect. Propane tank filled Feb 2025. Lawn care contracted through Dec 2025. AC checkup for spring and fall of 2025 covered as well. New Gunter ISD elementary school opening in the neighborhood.
Zillow last checked: 8 hours ago
Listing updated: July 15, 2025 at 08:57am
Listed by:
Seana Taylor 0625702 940-337-1821,
TruHome Real Estate 972-299-3959
Bought with:
Lacy Dupler
Fathom Realty
Source: NTREIS,MLS#: 20804731
Facts & features
Interior
Bedrooms & bathrooms
- Bedrooms: 3
- Bathrooms: 3
- Full bathrooms: 3
Primary bedroom
- Features: Ceiling Fan(s), En Suite Bathroom, Jetted Tub, Separate Shower, Walk-In Closet(s)
- Level: First
- Dimensions: 18 x 14
Bedroom
- Features: Ceiling Fan(s), Split Bedrooms, Walk-In Closet(s)
- Level: First
- Dimensions: 10 x 14
Bedroom
- Features: Ceiling Fan(s), Split Bedrooms, Walk-In Closet(s)
- Level: First
- Dimensions: 15 x 16
Primary bathroom
- Features: Dual Sinks, En Suite Bathroom, Granite Counters, Separate Shower
- Level: First
- Dimensions: 14 x 9
Dining room
- Level: First
- Dimensions: 14 x 12
Other
- Features: En Suite Bathroom
- Level: First
- Dimensions: 6 x 9
Other
- Level: First
- Dimensions: 9 x 6
Kitchen
- Features: Built-in Features, Eat-in Kitchen, Kitchen Island, Pantry, Solid Surface Counters
- Level: First
- Dimensions: 12 x 12
Laundry
- Level: First
- Dimensions: 6 x 6
Living room
- Features: Ceiling Fan(s), Fireplace
- Level: First
- Dimensions: 14 x 19
Office
- Features: Ceiling Fan(s)
- Level: First
- Dimensions: 13 x 11
Heating
- Propane
Cooling
- Ceiling Fan(s), Electric
Appliances
- Included: Built-In Gas Range, Double Oven, Dishwasher, Electric Oven, Disposal, Microwave, Tankless Water Heater
- Laundry: Washer Hookup, Electric Dryer Hookup, Laundry in Utility Room
Features
- Decorative/Designer Lighting Fixtures, Double Vanity, Eat-in Kitchen, Granite Counters, High Speed Internet, In-Law Floorplan, Kitchen Island, Multiple Master Suites, Open Floorplan, Cable TV, Walk-In Closet(s), Wired for Sound
- Flooring: Carpet, Ceramic Tile, Wood
- Windows: Shutters, Window Coverings
- Has basement: No
- Number of fireplaces: 1
- Fireplace features: Glass Doors, Living Room, Masonry, Propane
Interior area
- Total interior livable area: 2,446 sqft
Property
Parking
- Total spaces: 2
- Parking features: Garage Faces Front, Garage, Garage Door Opener
- Attached garage spaces: 2
Features
- Levels: One
- Stories: 1
- Patio & porch: Covered
- Exterior features: Lighting, Outdoor Living Area, Rain Gutters
- Pool features: Fiberglass, In Ground, Pool, Pool Sweep, Salt Water, Community
- Fencing: Wrought Iron
Lot
- Size: 0.35 Acres
- Features: Back Yard, Interior Lot, Lawn, Landscaped, Level, Many Trees, Subdivision, Sprinkler System
Details
- Parcel number: 261463
Construction
Type & style
- Home type: SingleFamily
- Architectural style: Traditional,Detached
- Property subtype: Single Family Residence
Materials
- Brick
- Foundation: Slab
- Roof: Composition
Condition
- Year built: 2018
Utilities & green energy
- Sewer: Public Sewer
- Water: Public
- Utilities for property: Propane, Sewer Available, Separate Meters, Water Available, Cable Available
Green energy
- Energy efficient items: Appliances, Construction, HVAC, Insulation, Roof, Windows
Community & neighborhood
Security
- Security features: Security System, Carbon Monoxide Detector(s), Smoke Detector(s)
Community
- Community features: Clubhouse, Golf, Pool, Sidewalks
Location
- Region: Gunter
- Subdivision: Bridges At Preston Xing Sec 1
HOA & financial
HOA
- Has HOA: Yes
- HOA fee: $680 annually
- Services included: Association Management, Maintenance Grounds
- Association name: Essex Management
- Association phone: 972-715-5103
Other
Other facts
- Listing terms: Cash,Conventional,VA Loan
Price history
| Date | Event | Price |
|---|---|---|
| 7/14/2025 | Sold | -- |
Source: NTREIS #20804731 Report a problem | ||
| 5/26/2025 | Pending sale | $685,000$280/sqft |
Source: NTREIS #20804731 Report a problem | ||
| 3/25/2025 | Contingent | $685,000$280/sqft |
Source: NTREIS #20804731 Report a problem | ||
| 2/12/2025 | Price change | $685,000-1.7%$280/sqft |
Source: NTREIS #20804731 Report a problem | ||
| 1/5/2025 | Listed for sale | $696,500$285/sqft |
Source: NTREIS #20804731 Report a problem | ||
Public tax history
| Year | Property taxes | Tax assessment |
|---|---|---|
| 2025 | -- | $581,686 +10% |
| 2024 | -- | $528,805 +10% |
| 2023 | -- | $480,732 +10% |
Find assessor info on the county website
Neighborhood: 75058
Nearby schools
GreatSchools rating
- 5/10Gunter Elementary SchoolGrades: PK-4Distance: 2.3 mi
- 5/10Gunter Middle SchoolGrades: 5-8Distance: 2.5 mi
- 7/10Gunter High SchoolGrades: 9-12Distance: 2.6 mi
Schools provided by the listing agent
- Elementary: Gunter
- Middle: Gunter
- High: Gunter
- District: Gunter ISD
Source: NTREIS. This data may not be complete. We recommend contacting the local school district to confirm school assignments for this home.
Get a cash offer in 3 minutes
Find out how much your home could sell for in as little as 3 minutes with a no-obligation cash offer.
Estimated market value$636,300
Get a cash offer in 3 minutes
Find out how much your home could sell for in as little as 3 minutes with a no-obligation cash offer.
Estimated market value
$636,300

