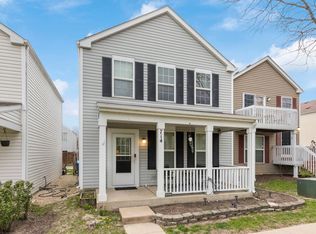Closed
$302,000
1509 5th Ave, Aurora, IL 60504
4beds
1,976sqft
Single Family Residence
Built in 1955
2 Acres Lot
$360,600 Zestimate®
$153/sqft
$2,767 Estimated rent
Home value
$360,600
$339,000 - $386,000
$2,767/mo
Zestimate® history
Loading...
Owner options
Explore your selling options
What's special
CHARMING HOME ON 2 ACRE LOT ! OFFERS 2 BEDROOMS ON MAIN FLOOR AND 2 BEDROOMS IN THE BASEMENT , 2 FULL BATHROOMS . 30X50 POLE BARN WITH ACCESS TO WATER, HEAT, AND ELECTRIC.. BEAUTIFUL OUTDOOR BRICK STONE FIREPLACE . SO MANY POSSIBILITIES WITH THIS PROPERTY... LOW TAXES !!!! only steps from Phillips Park and Phillips Dog Park, quick 1.8-mile drive from Downtown Aurora or 40-miles from Downtown Chicago, 36-miles from O'Hare International Airport, close to shopping, restaurants, entertainment, Aurora University, pubs, Dunkin Donuts, Aurora Outlet, I-88, and schools, and so much more! With tons of updates in a super-convenient location.
Zillow last checked: 8 hours ago
Listing updated: December 08, 2023 at 01:22pm
Listing courtesy of:
Eva Diaz 847-568-1650,
Sky High Real Estate Inc.
Bought with:
Jose Alcaraz
Coldwell Banker Real Estate Group
Source: MRED as distributed by MLS GRID,MLS#: 11932295
Facts & features
Interior
Bedrooms & bathrooms
- Bedrooms: 4
- Bathrooms: 2
- Full bathrooms: 2
Primary bedroom
- Level: Main
- Area: 180 Square Feet
- Dimensions: 12X15
Bedroom 2
- Level: Main
- Area: 143 Square Feet
- Dimensions: 11X13
Bedroom 3
- Level: Basement
- Area: 126 Square Feet
- Dimensions: 9X14
Bedroom 4
- Level: Basement
- Area: 144 Square Feet
- Dimensions: 12X12
Kitchen
- Level: Main
- Area: 221 Square Feet
- Dimensions: 13X17
Living room
- Level: Main
- Area: 240 Square Feet
- Dimensions: 12X20
Recreation room
- Level: Basement
- Area: 345 Square Feet
- Dimensions: 15X23
Heating
- Natural Gas
Cooling
- Central Air
Features
- Basement: Finished,Full
Interior area
- Total structure area: 1,976
- Total interior livable area: 1,976 sqft
Property
Parking
- Total spaces: 6
- Parking features: Asphalt, Heated Garage, Garage, On Site, Garage Owned, Detached
- Garage spaces: 6
Accessibility
- Accessibility features: No Disability Access
Features
- Stories: 1
Lot
- Size: 2 Acres
- Dimensions: 132X660
- Features: Wooded
Details
- Parcel number: 1525300027
- Special conditions: None
Construction
Type & style
- Home type: SingleFamily
- Property subtype: Single Family Residence
Materials
- Cedar, Masonite, Stone
Condition
- New construction: No
- Year built: 1955
Utilities & green energy
- Sewer: Septic Tank
- Water: Well
Community & neighborhood
Location
- Region: Aurora
Other
Other facts
- Listing terms: Conventional
- Ownership: Fee Simple
Price history
| Date | Event | Price |
|---|---|---|
| 12/8/2023 | Sold | $302,000+11.9%$153/sqft |
Source: | ||
| 11/21/2023 | Contingent | $269,900$137/sqft |
Source: | ||
| 11/16/2023 | Listed for sale | $269,900-5.3%$137/sqft |
Source: | ||
| 3/13/2020 | Listing removed | $285,000$144/sqft |
Source: Results Realty Illinois Inc #10547659 | ||
| 2/4/2020 | Pending sale | $285,000$144/sqft |
Source: Results Realty Illinois Inc #10547659 | ||
Public tax history
| Year | Property taxes | Tax assessment |
|---|---|---|
| 2024 | $3,545 +27.2% | $61,239 +11.9% |
| 2023 | $2,786 +10.8% | $54,717 +14.5% |
| 2022 | $2,514 +1.6% | $47,789 +7.4% |
Find assessor info on the county website
Neighborhood: Waterford
Nearby schools
GreatSchools rating
- 2/10Olney C Allen Elementary SchoolGrades: PK-5Distance: 0.3 mi
- 3/10Henry W Cowherd Middle SchoolGrades: 6-8Distance: 1.3 mi
- 3/10East High SchoolGrades: 9-12Distance: 1 mi
Schools provided by the listing agent
- District: 131
Source: MRED as distributed by MLS GRID. This data may not be complete. We recommend contacting the local school district to confirm school assignments for this home.

Get pre-qualified for a loan
At Zillow Home Loans, we can pre-qualify you in as little as 5 minutes with no impact to your credit score.An equal housing lender. NMLS #10287.
Sell for more on Zillow
Get a free Zillow Showcase℠ listing and you could sell for .
$360,600
2% more+ $7,212
With Zillow Showcase(estimated)
$367,812